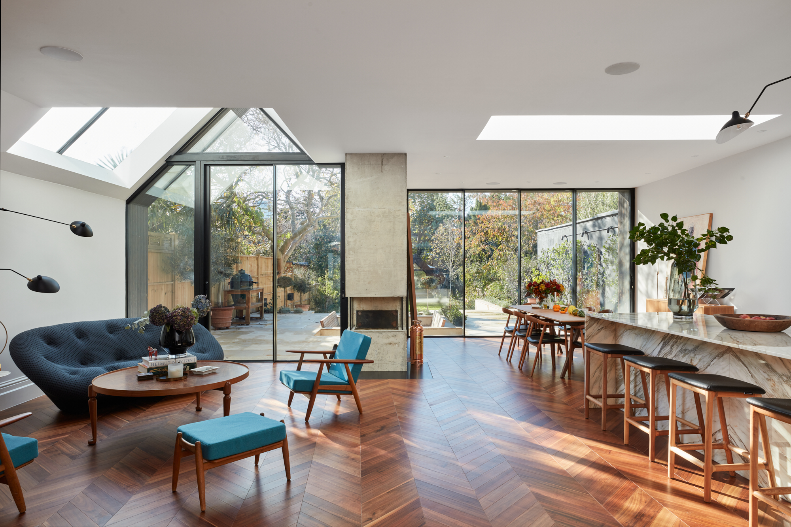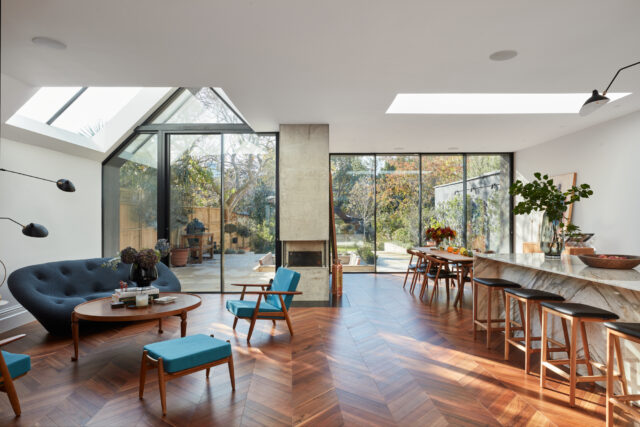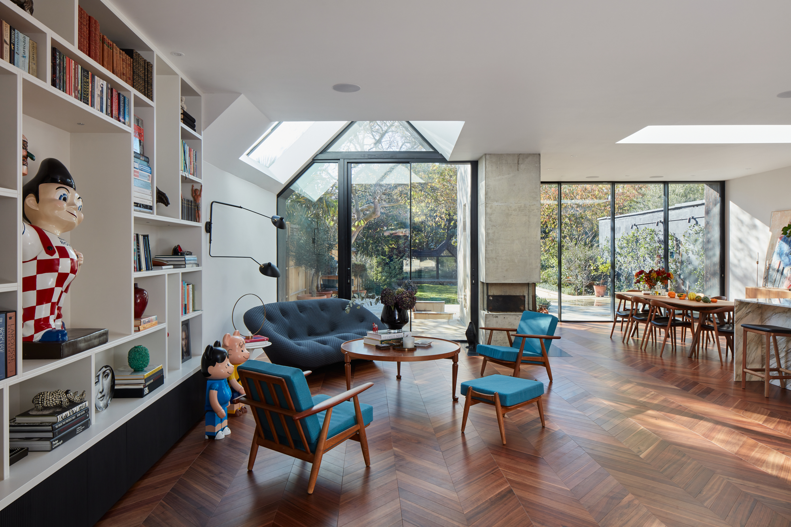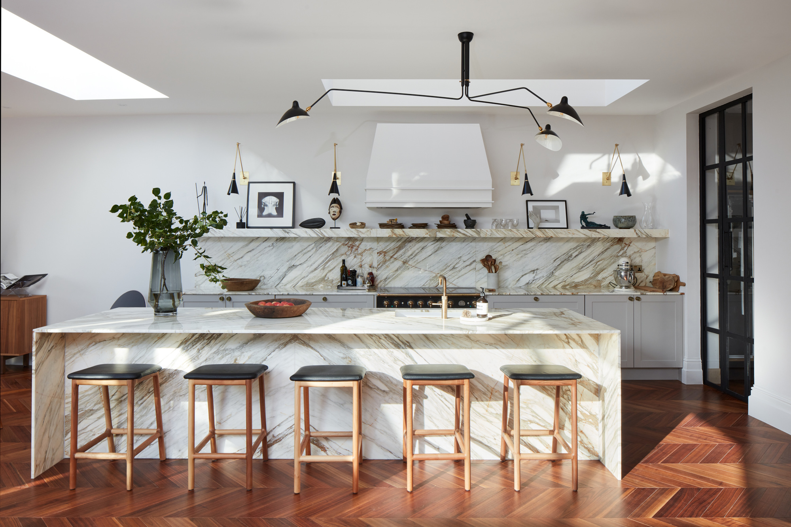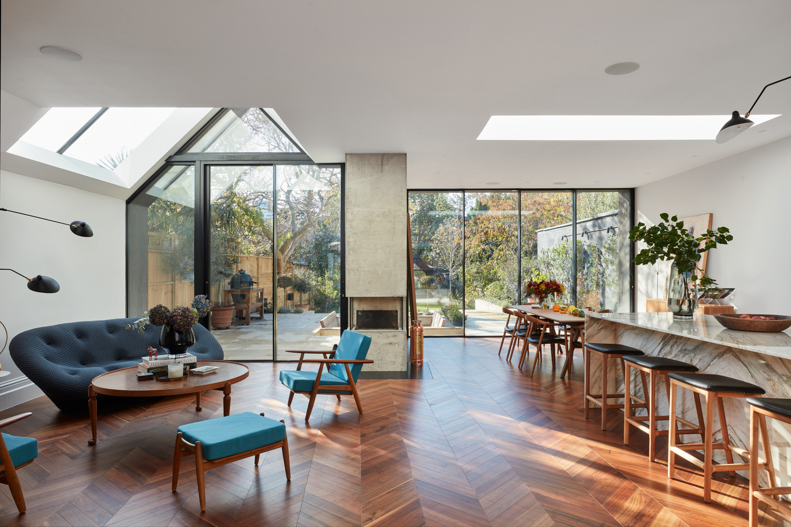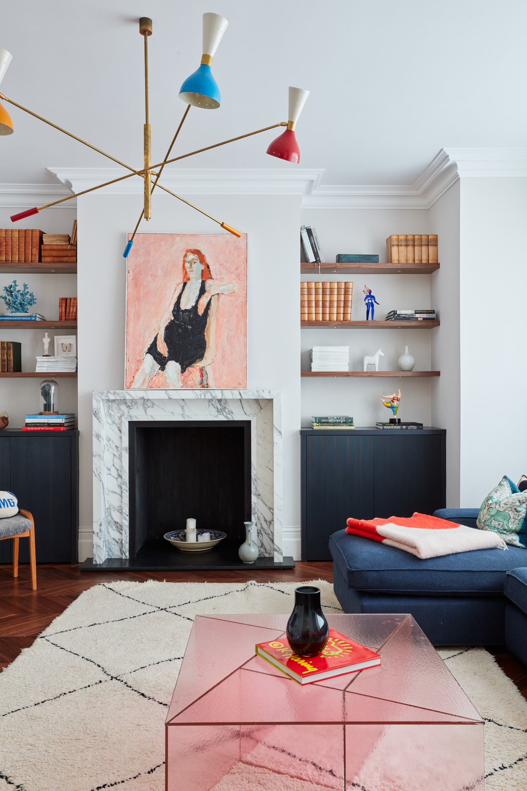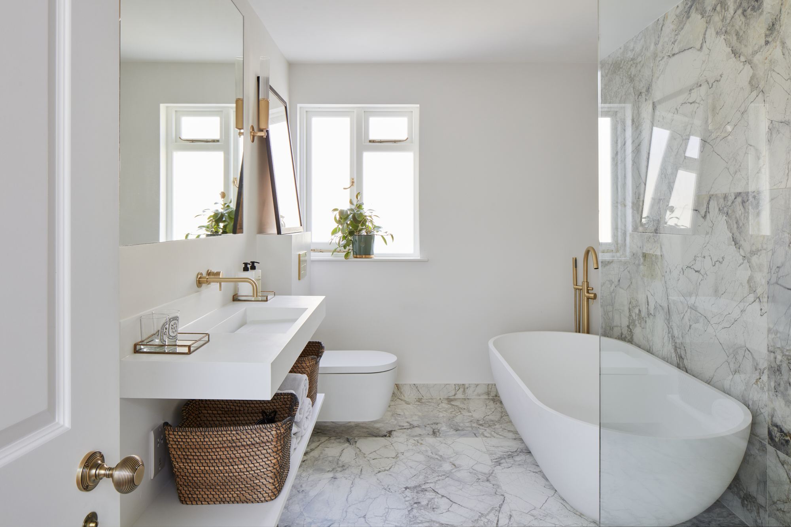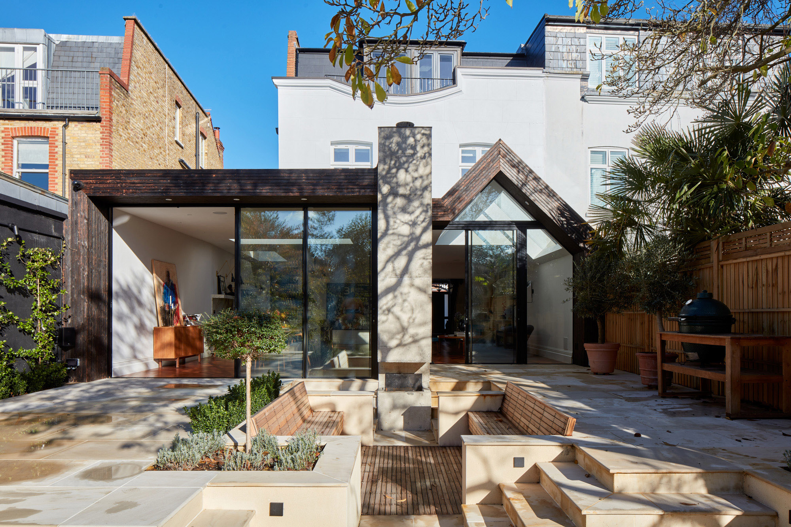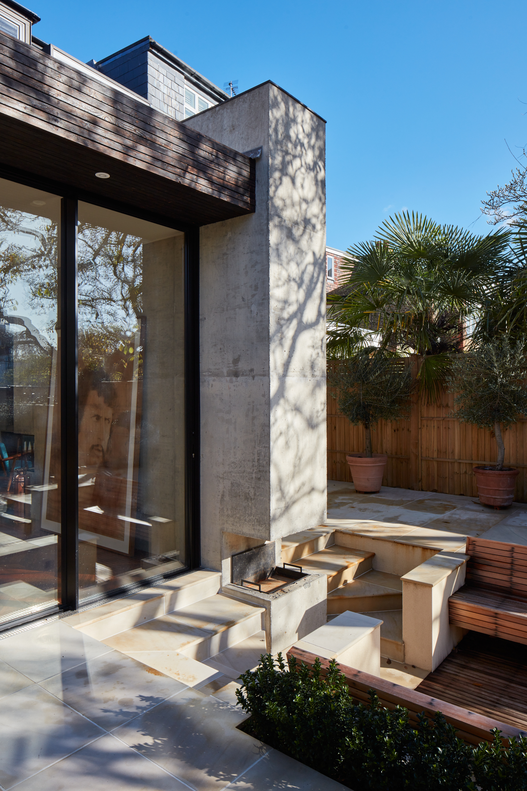This project involved the complete refurbishment and extension of a property in South West London, Barnes.
The elevation of the existing property was completely opened utilising up with structural framing. This was cleverly concealed within the floor and wall build ups to maintain a flush ceiling line throughout the ground floor. Internal layouts were reconfigured and the loft floor rebuilt to open up the space internally whilst increasing natural light.
A new exposed concrete chimney was designed to support the rear elevation and to provide a flue to the
internal and external fires. The thermal mass of the concrete stack helps to the fire to retain and radiate
heat over a longer period. The finish of the concrete was highly sensitive because of the exposed nature,
therefore we were oversaw how the formwork was put together to achieve the finish and developed the
methodology with the contractor.
