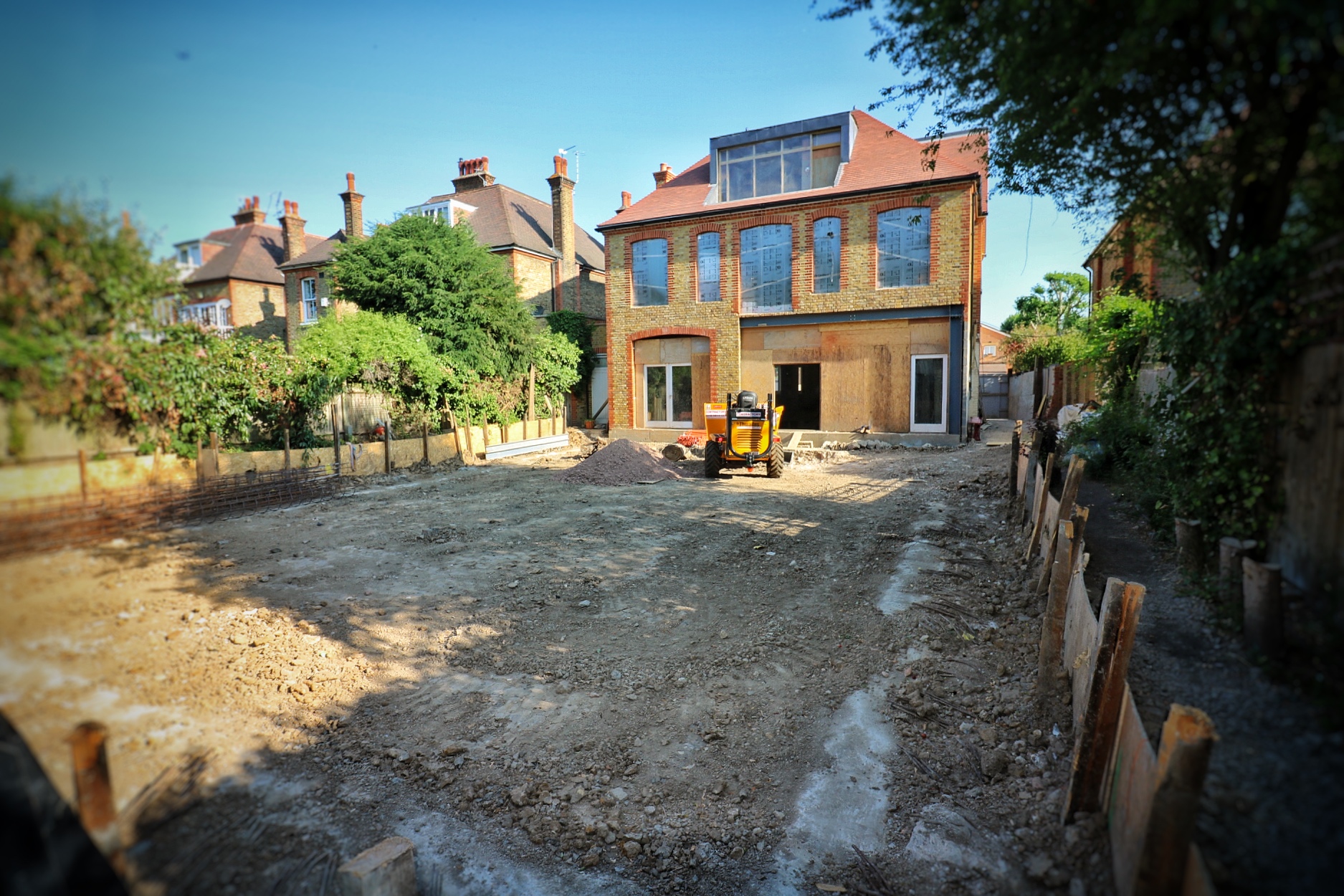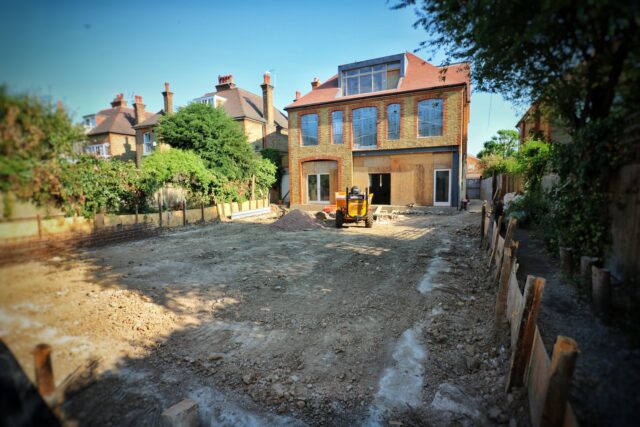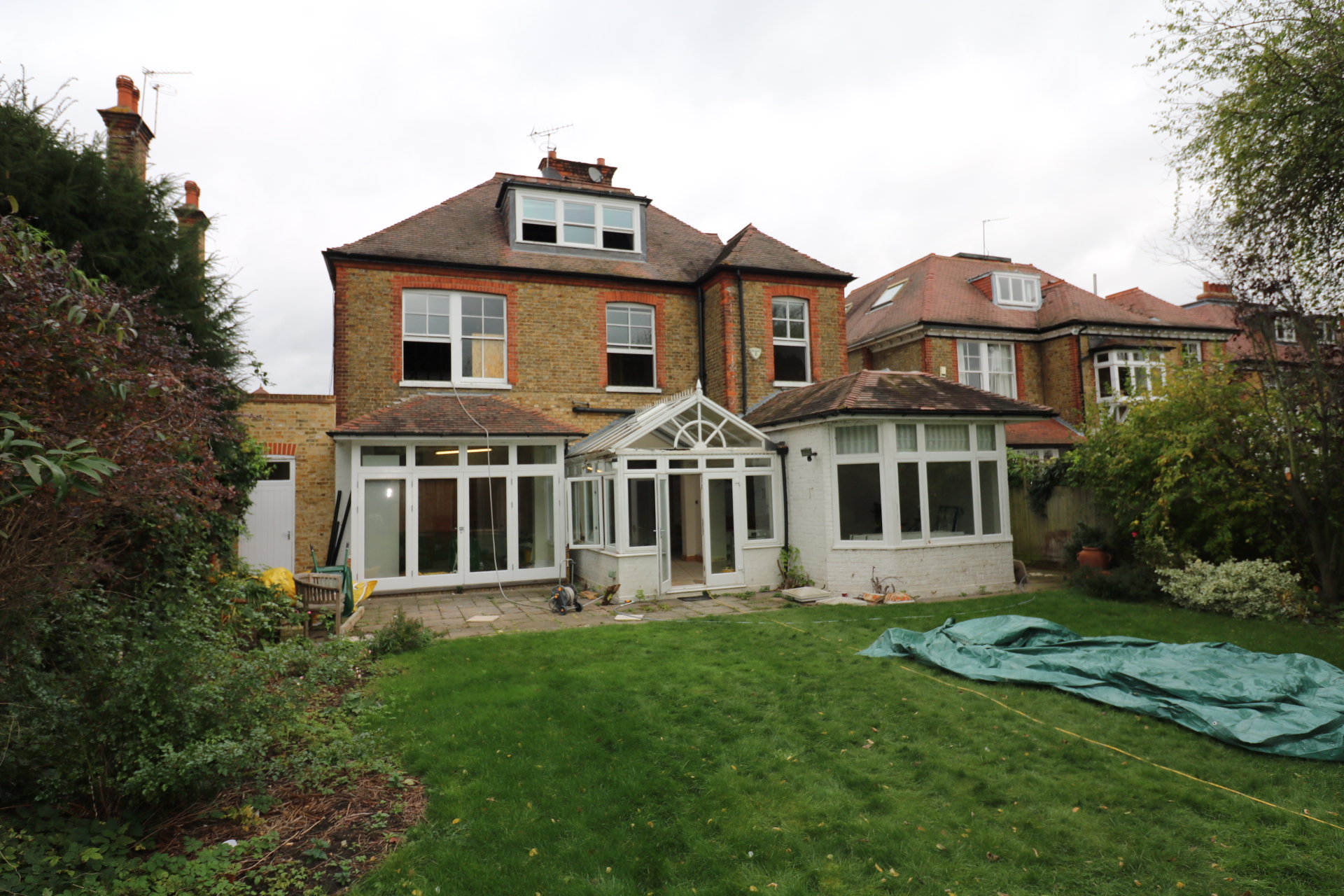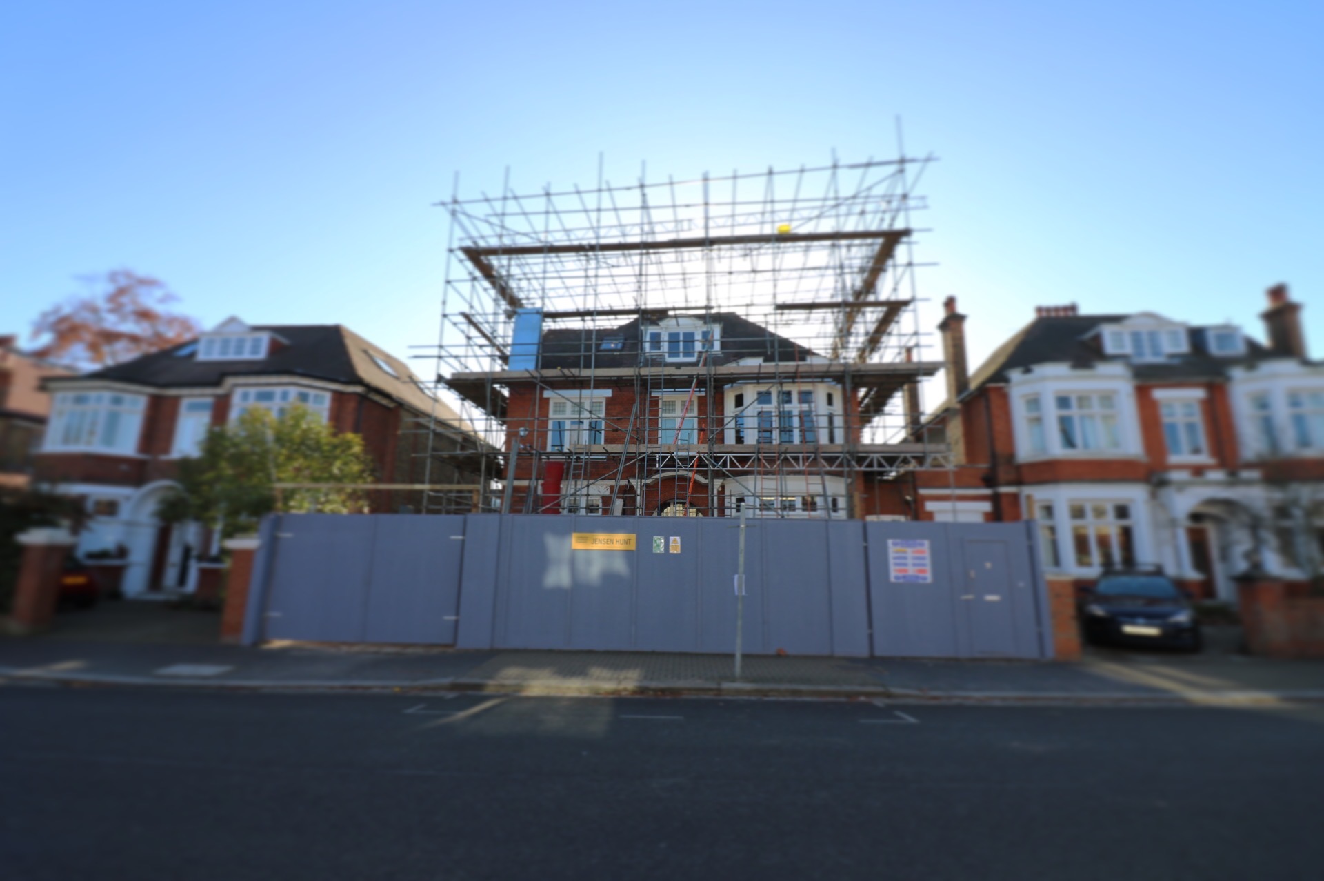This detached property in South West London is being completely refurbished, extended and new basements added.
There are side and rear extensions, a new basement level added below the existing building footprint and
a new substantial basement below the rear garden. The roof is being completely rebuilt and reconfigured.
New steel framing throughout the property enables large open spaces to be created. A new roof structure was built with a partially traditional approach to minimise cost.
The phasing of the build programme meant that the refurbishment works were completed first, the basement below the property then created and linked into the new basement below the garden.
The basement to the garden area was a piled contiguous walled construction. This minimised the programme length and simplified the build sequencing.




