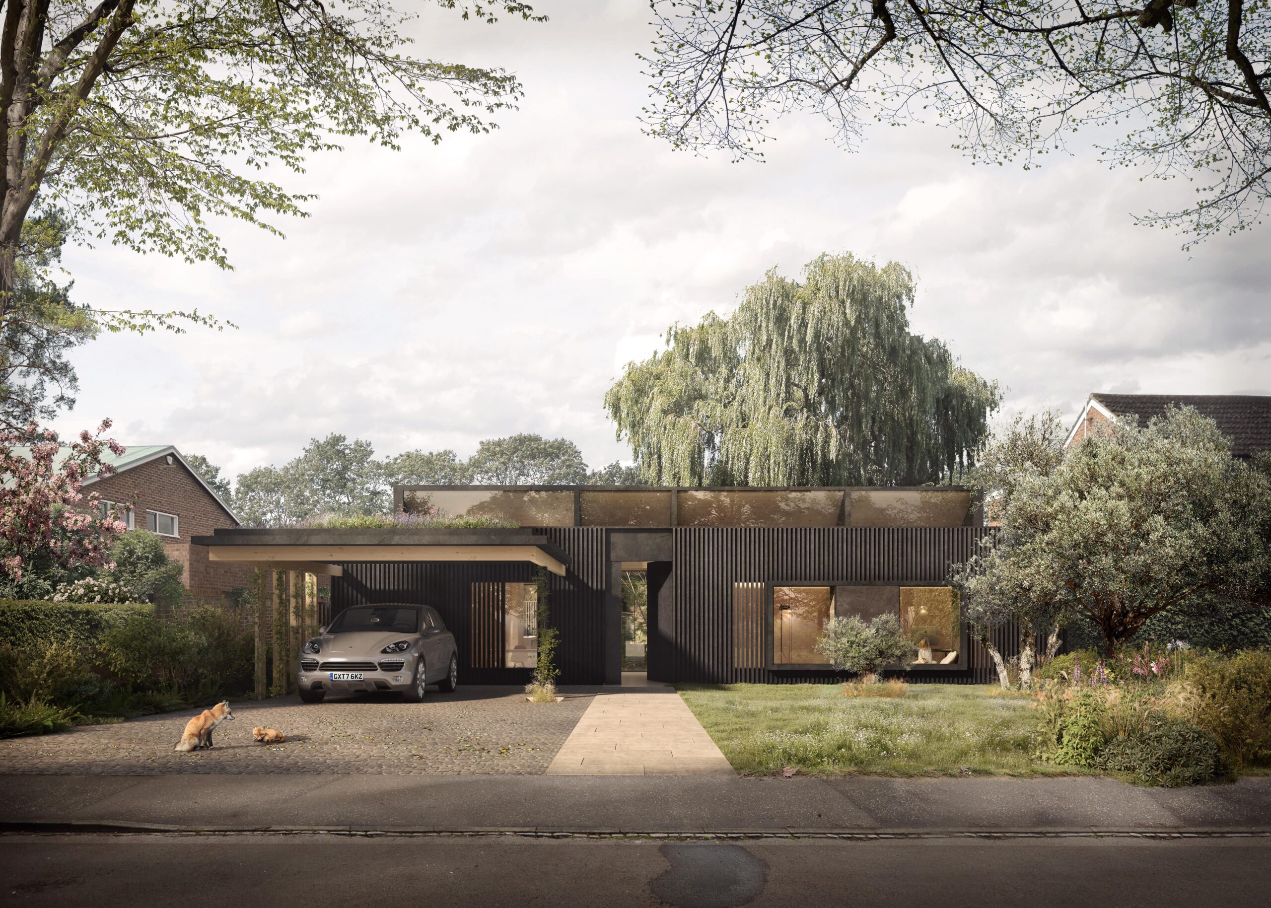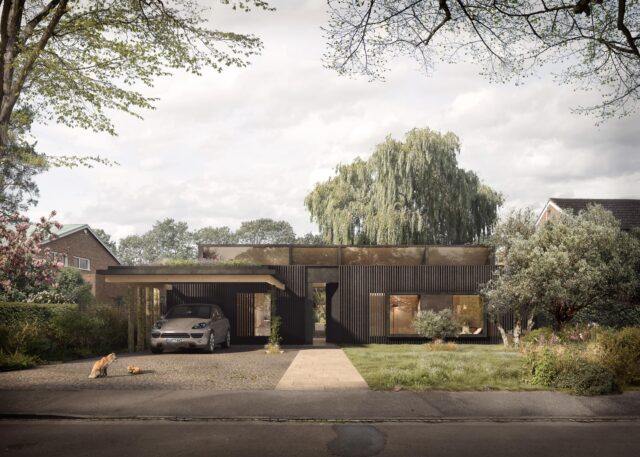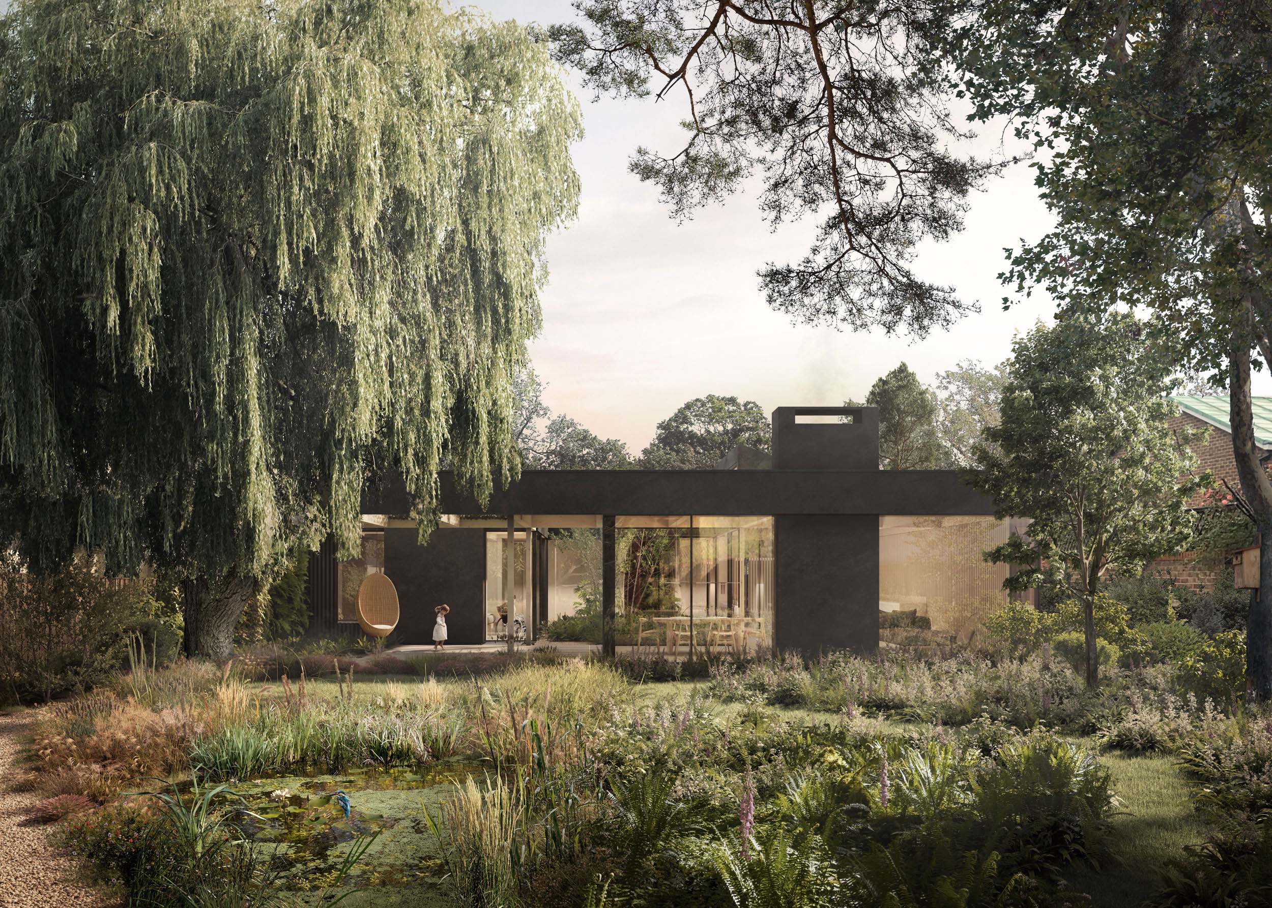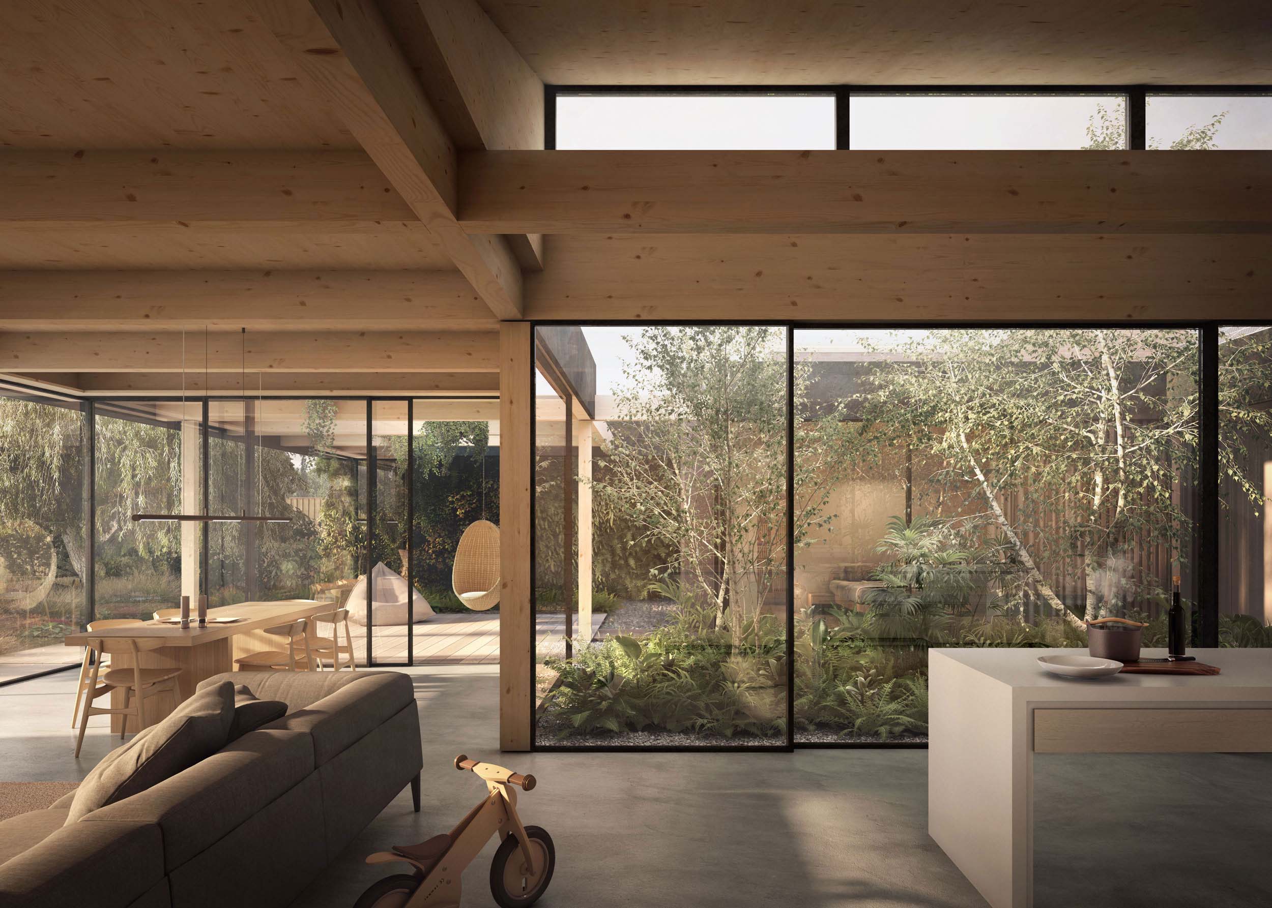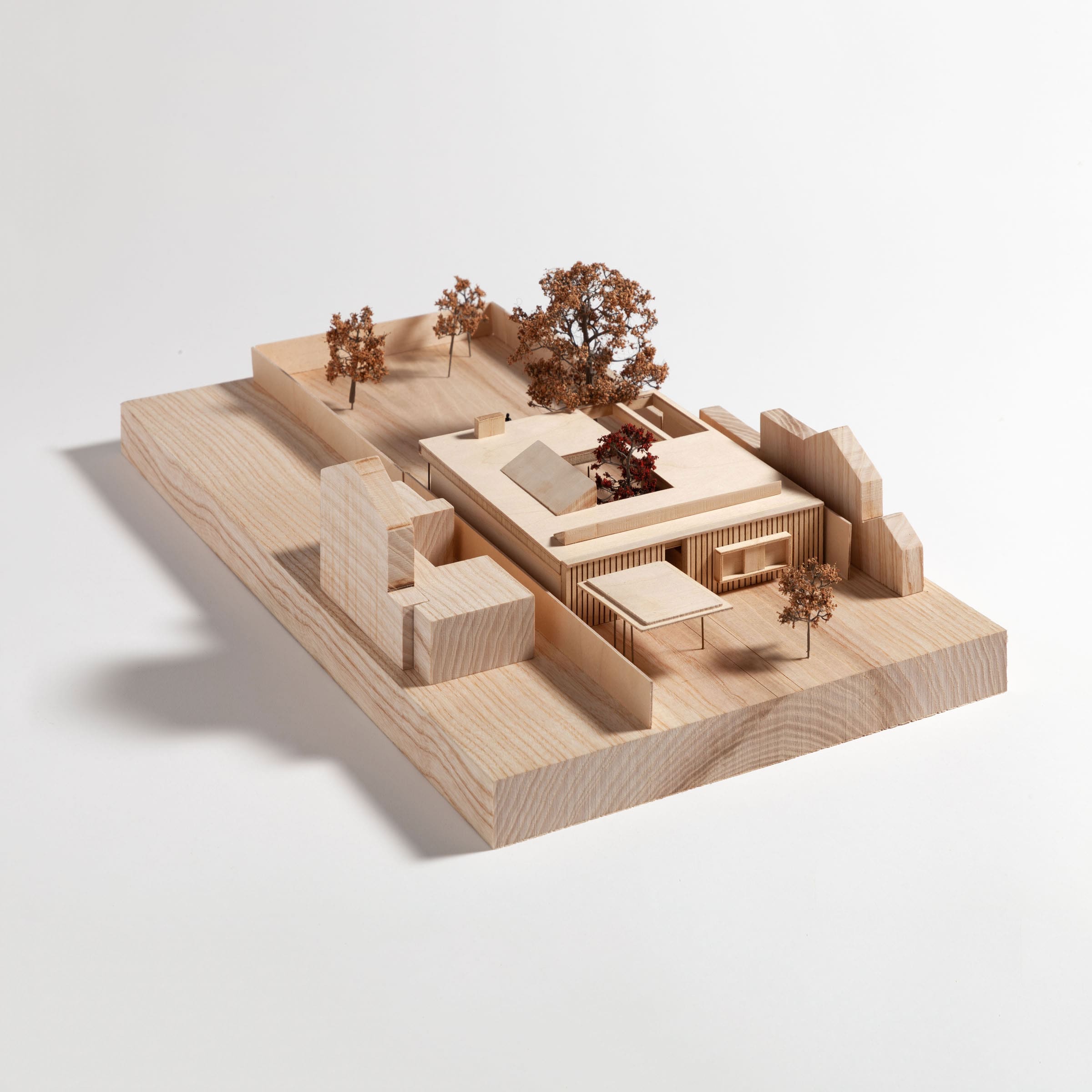Ham Farm Road is a new build single level residential property replacing a tired existing building that no longer suits the client’s accessibility requirements.
JHD’s brief is to design a low carbon structure that compliments the overall design philosophy for a low
impact, energy efficient building.
The proposals include a timber structural frame throughout with re-used existing foundations.
We will be using Revit and embodied carbon calculation tools to provide a co-ordinated, efficient
and low carbon structural design.
