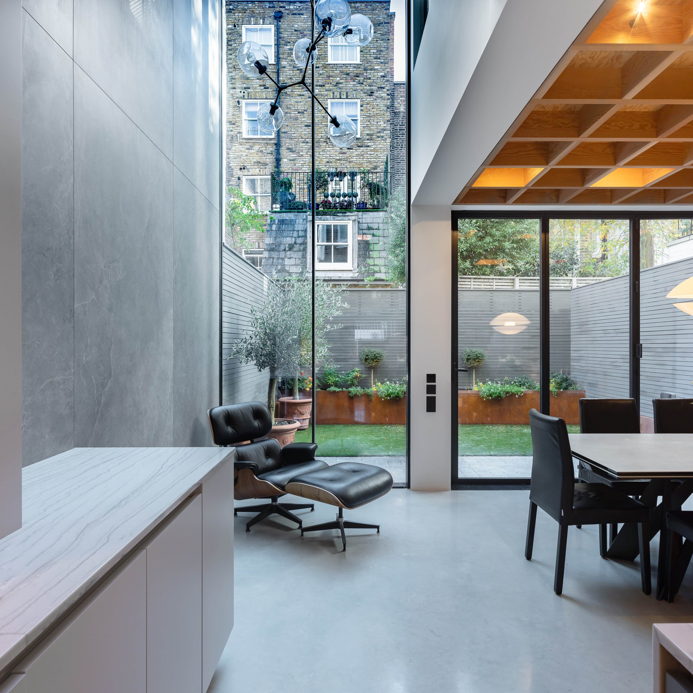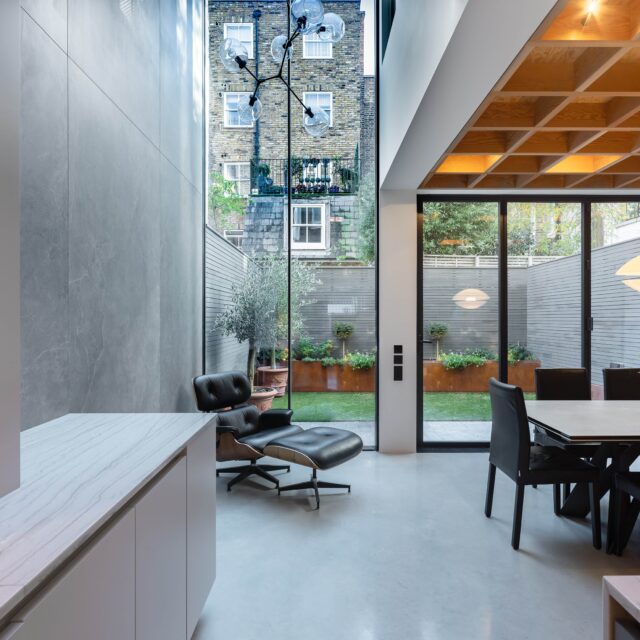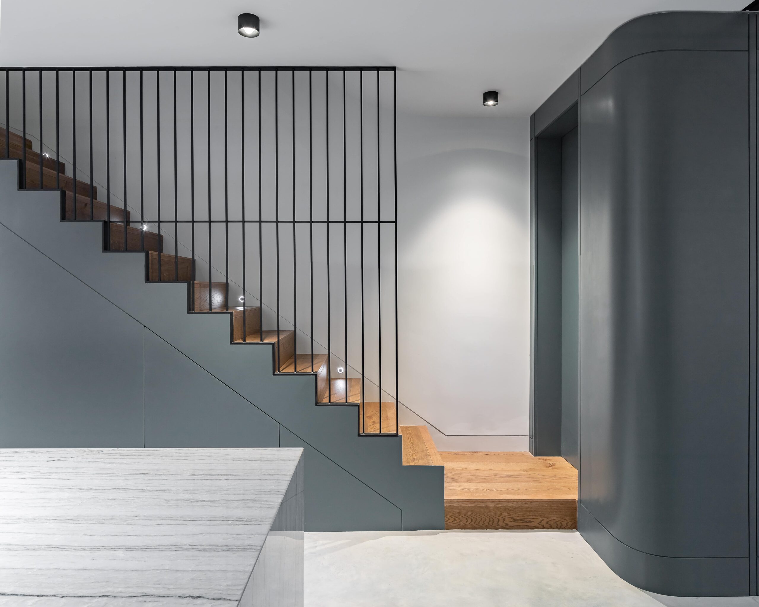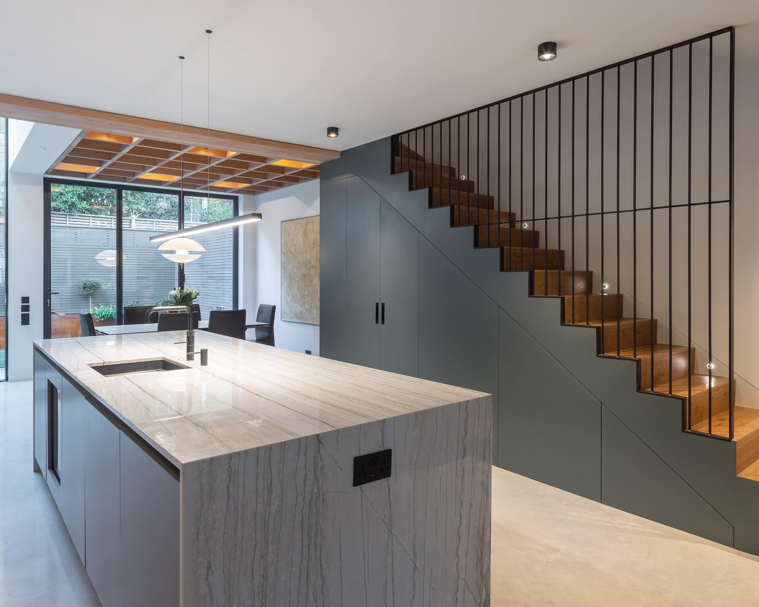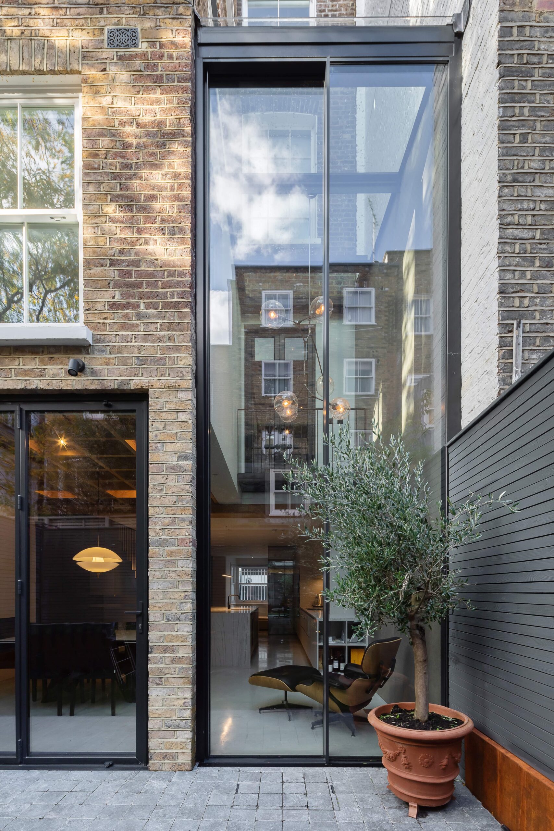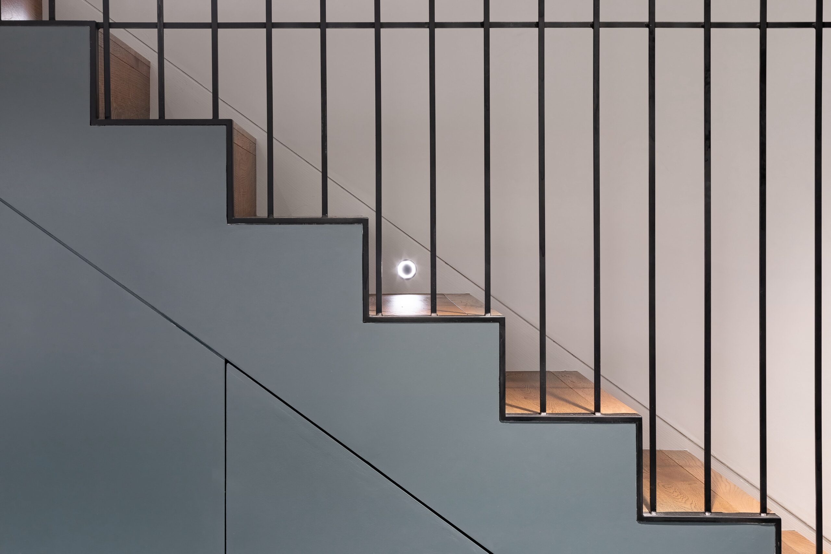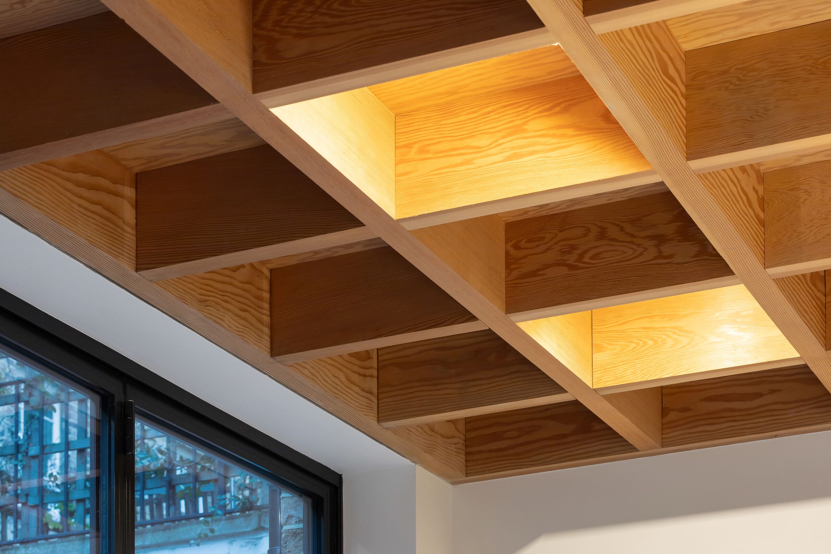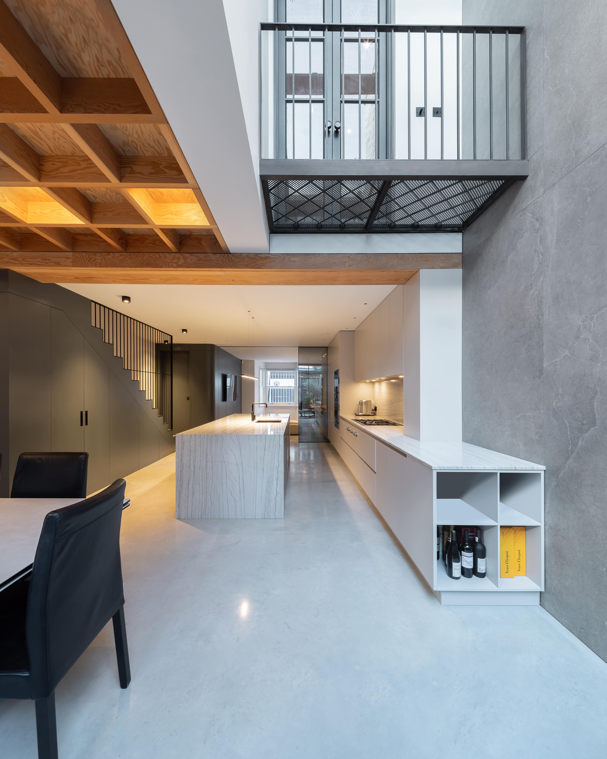This project involved the complete refurbishment and extension of a grand Kensington Town House.
The existing part basement was lowered using a combination of traditional underpinning and stepped
slab edges to minimise the party wall works. The property was strengthened to allow significant opening up of smaller dark rooms to create a light airy feel throughout.
A stunning double height extension to the rear created a striking contemporary look. Jensen Hunt provided a full service on this project including co- ordination and management of geotechnical investigations, full structural design, temporary works, construction sequencing, reinforcement detailing, scheduling and drainage design including applications and approvals with Thames Water.
