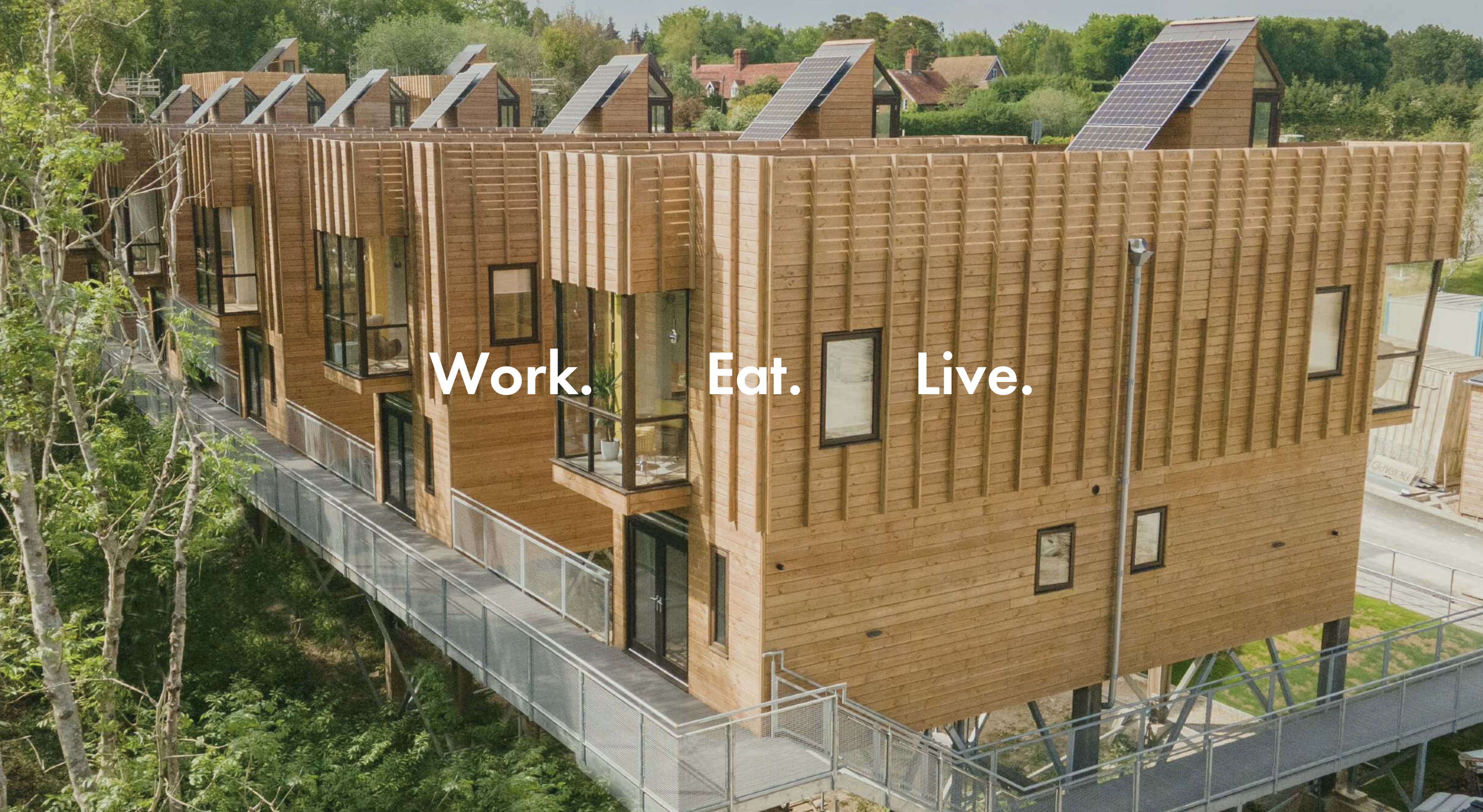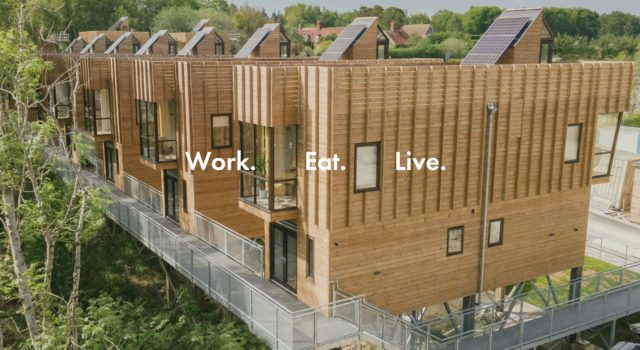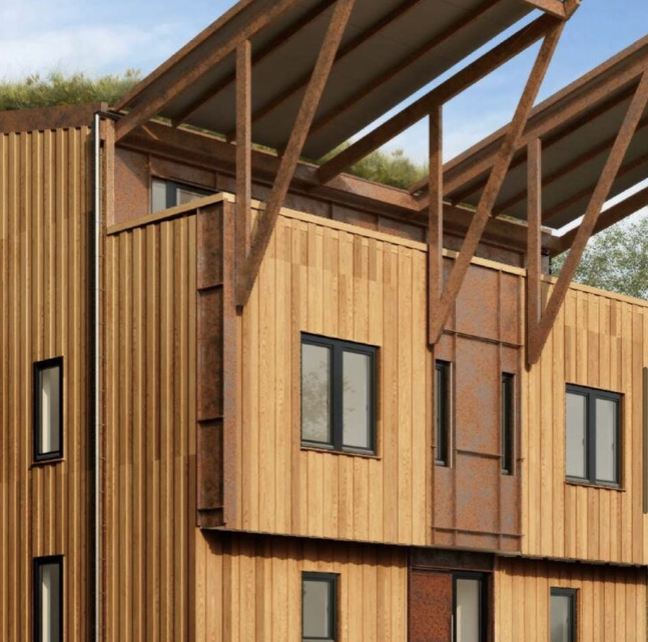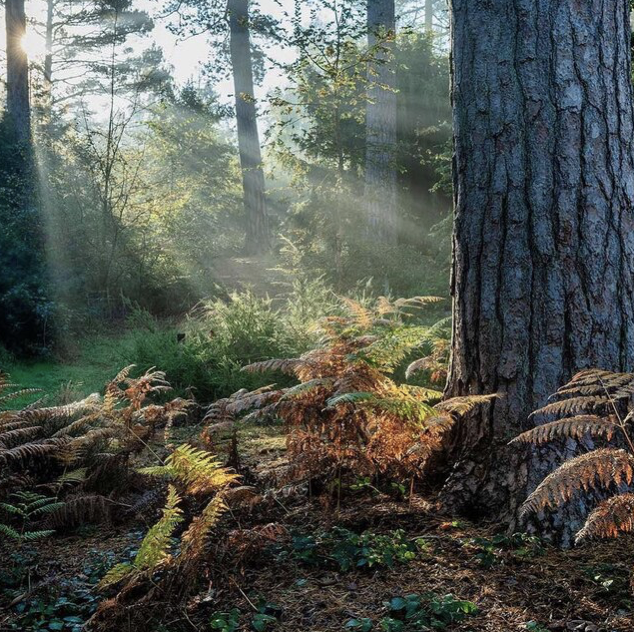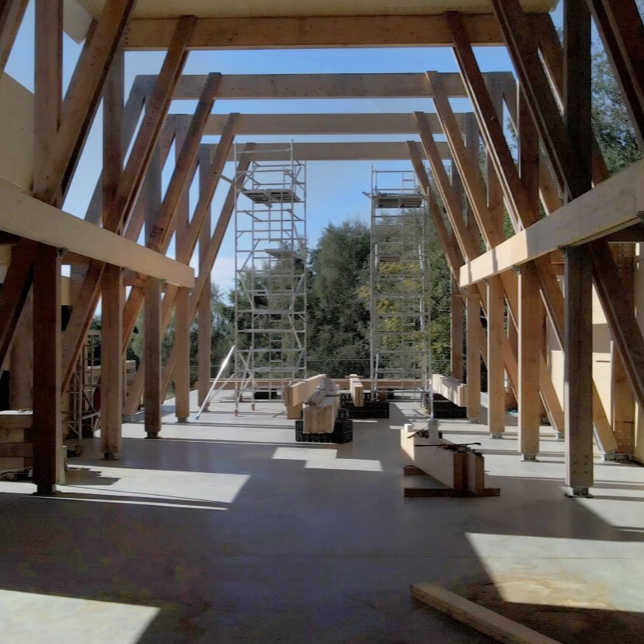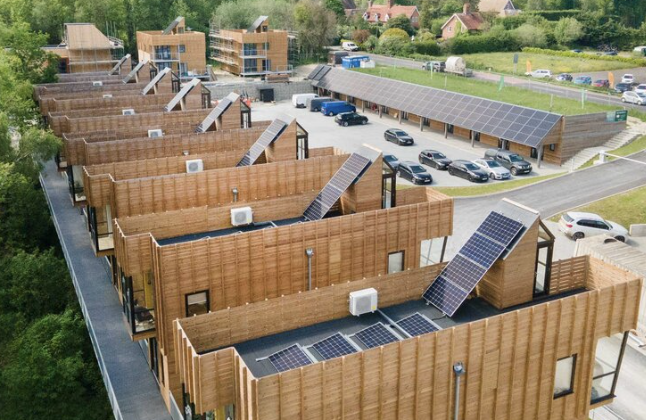The structural engineering of this exciting project was a previous successful collaboration between Tim Peel and Timberwright. This mixed use scheme was developed to provide a number of different buildings, including space for workshops, residential stays and a cafe/gallery.
The structure of the buildings comprise a combination of steel and timber frames and employ pre-fabricated timber panels. The ground floors of the workshops are suspended high above the ground by an elevated frame with external walkway.
Where possible, timber was locally sourced from East Sussex’s woodlands demonstrating that structural materials with inherently low embodied carbon can, if locally sourced, provide further benefits including reduction of transportation costs and embodied energy.
