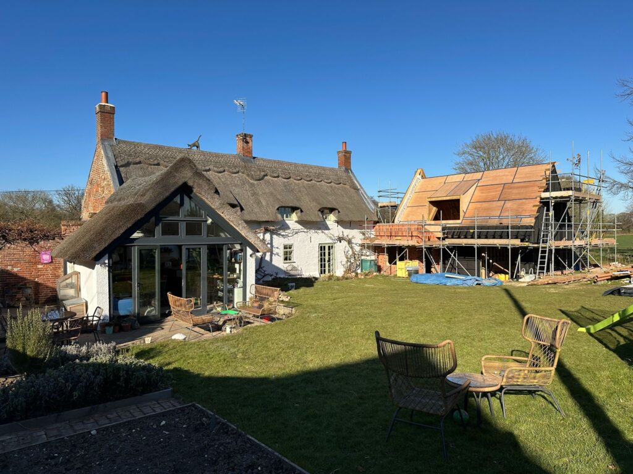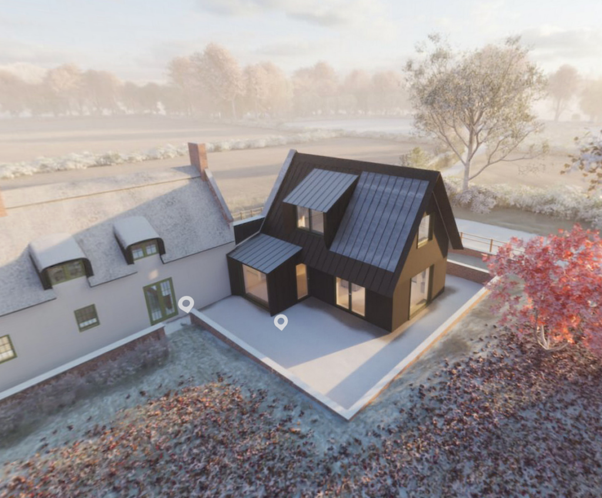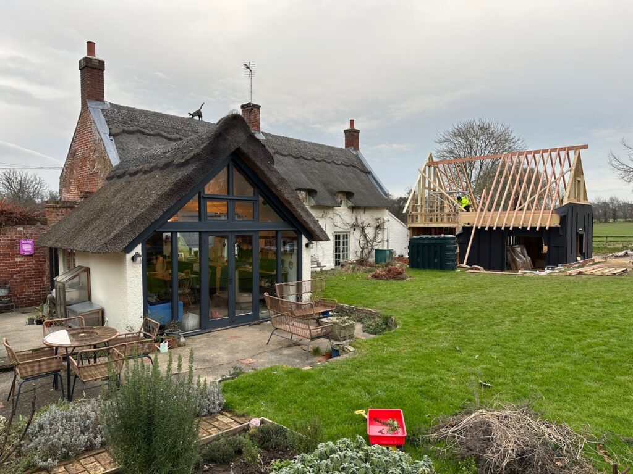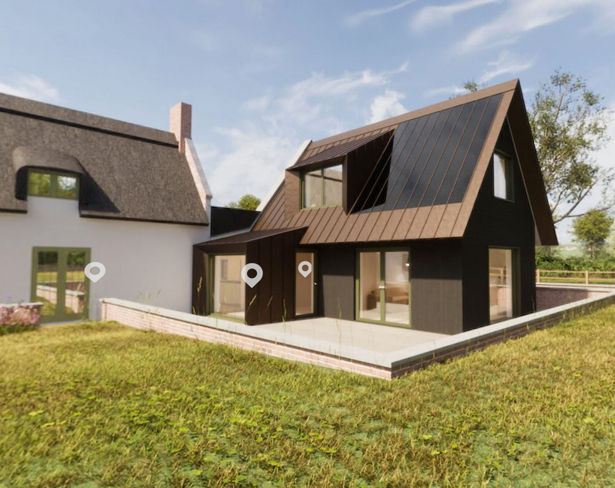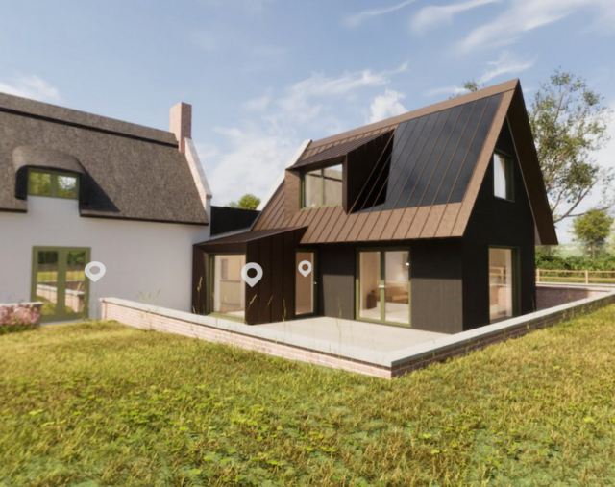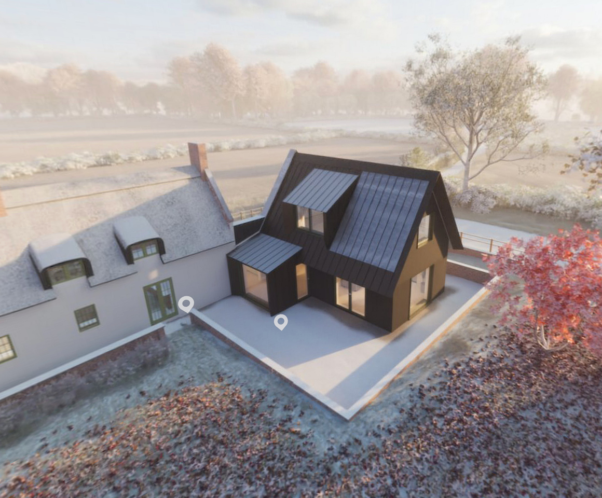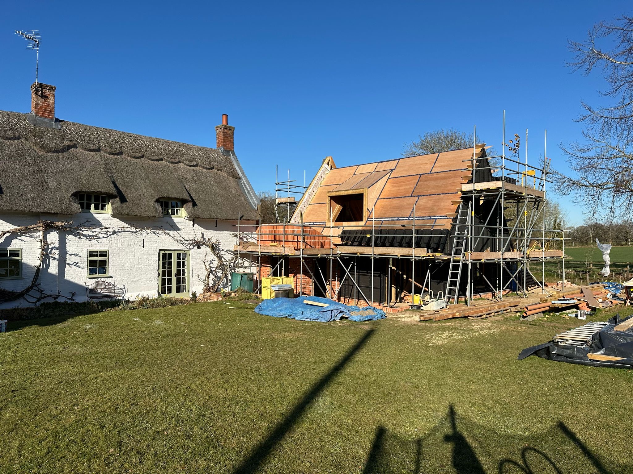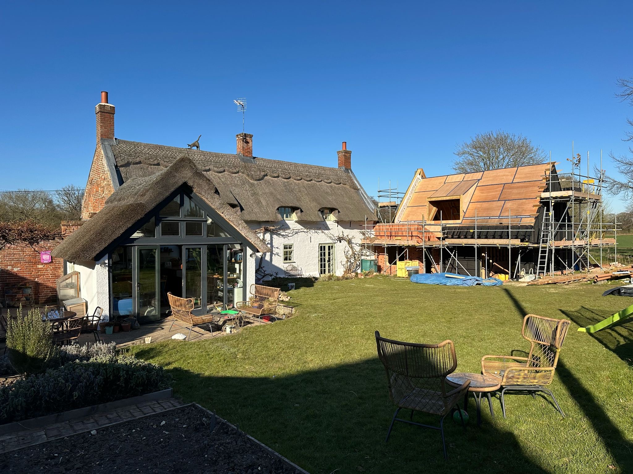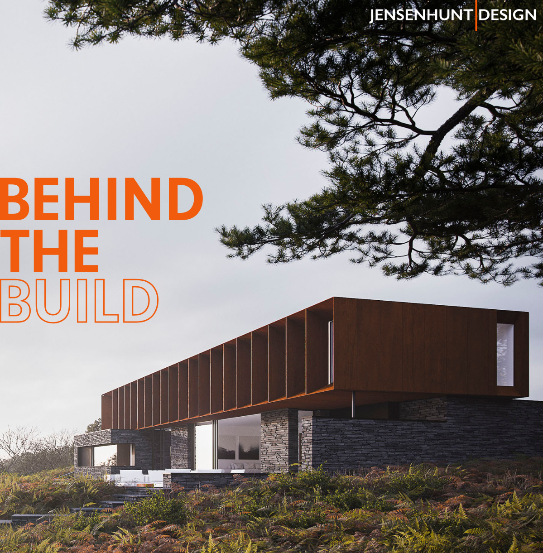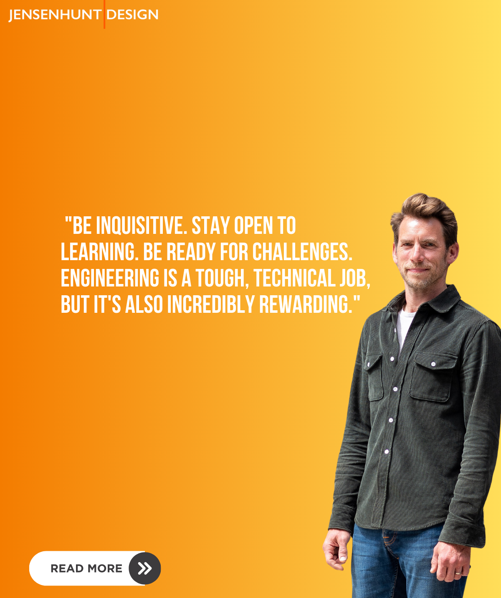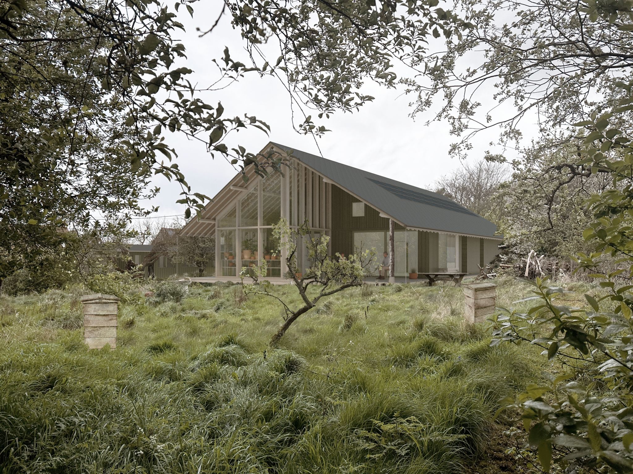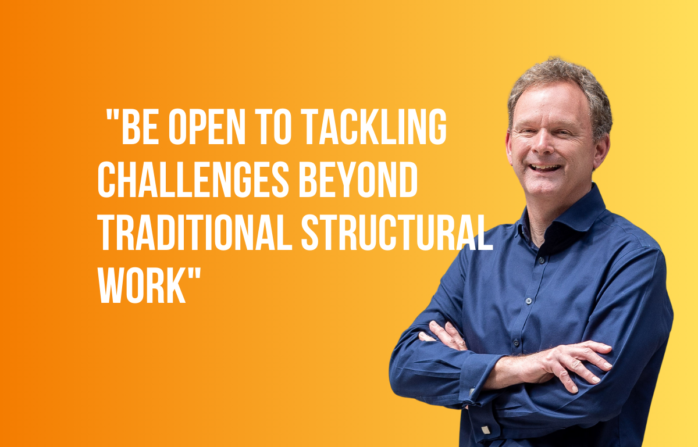A year ago, we set out to do something bold—design a building without concrete, steel, or cement. Instead, we embraced natural materials for everything: foundations, structure, walls, and roof. A fully breathable building that works with nature, not against it.
Here’s what we did:
✅ Designed out concrete using glass foam aggregate & limecrete foundations
✅ Eliminated the need for DPCs and DPMs by using fully breathable materials
✅ Created a naturally breathable envelope from the walls to the roof
✅ Went off-grid with underground drainage and a treatment tank
✅ Replaced oil with a wood pellet boiler for heating
✅ Used natural, breathable internal finishes like breathaplasta & wood fibre
✅ Took an unconventional approach—appointed the contractor first, then designed around our material choices
Now that the shell is complete, here’s what we’ve learned:
💡 It’s easier than you think—as long as you set the ambition early
💡 Natural material suppliers are incredibly knowledgeable and eager to help
💡 Roadblocks will come—but staying true to the vision is key
💡 “Natural” isn’t always natural—dig deeper into the spec sheets
💡 Standard builders’ merchants need to improve their understanding of low-carbon materials
This project has been an eye-opener, and we’re excited for what’s next! If you’re thinking about building more sustainably, we’d love to share our insights. Let’s keep pushing the boundaries of what’s possible!
