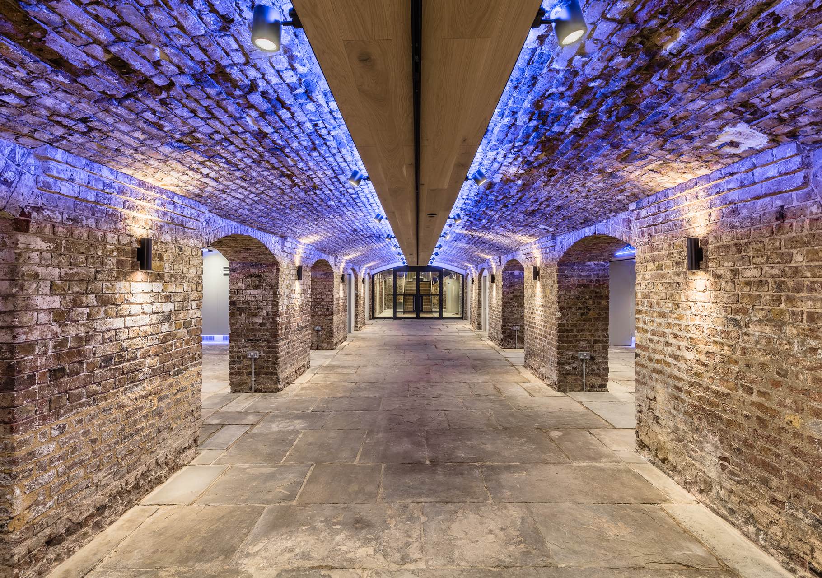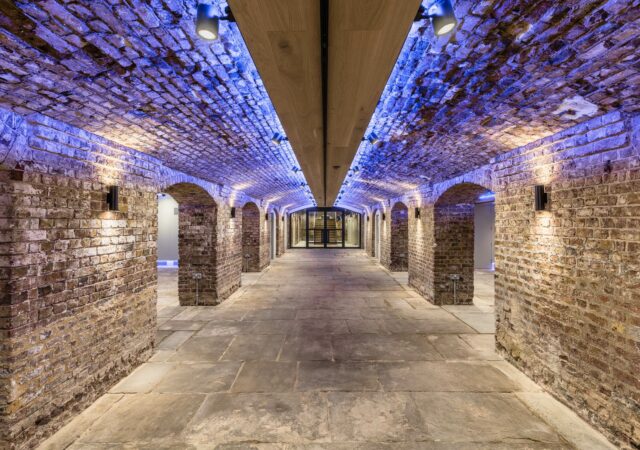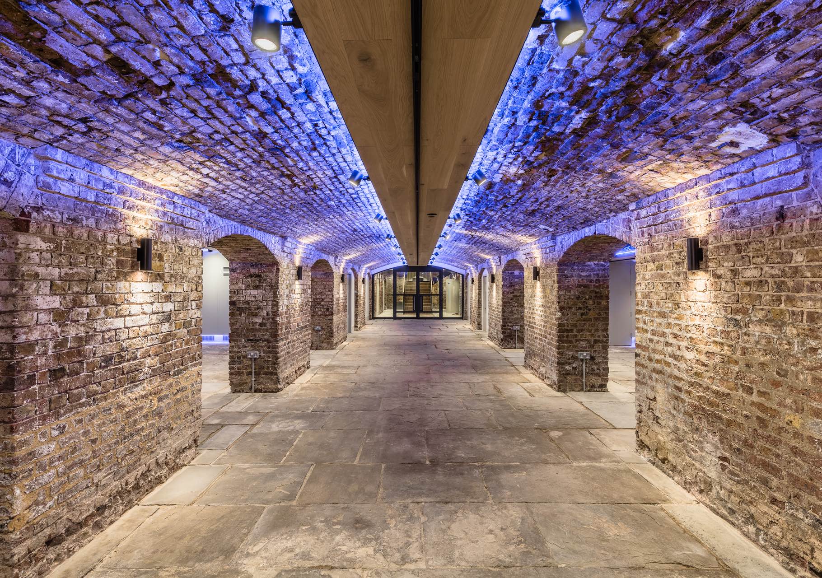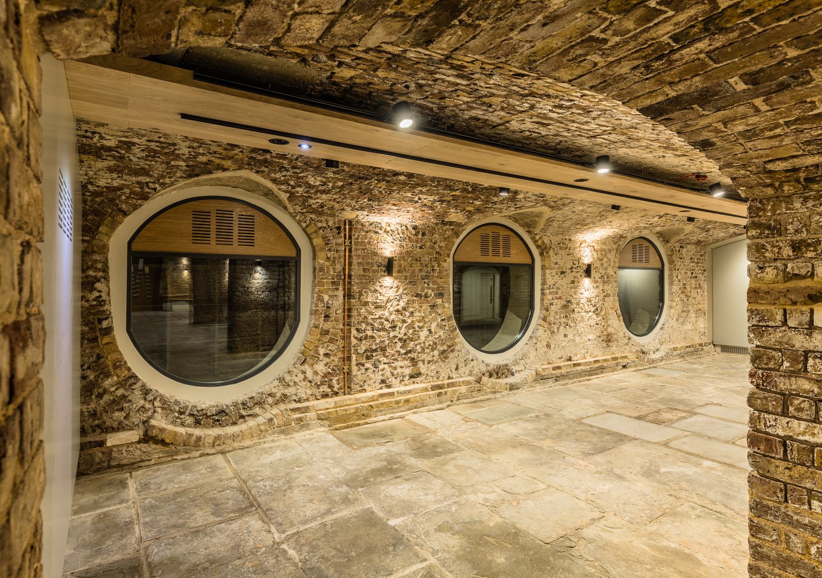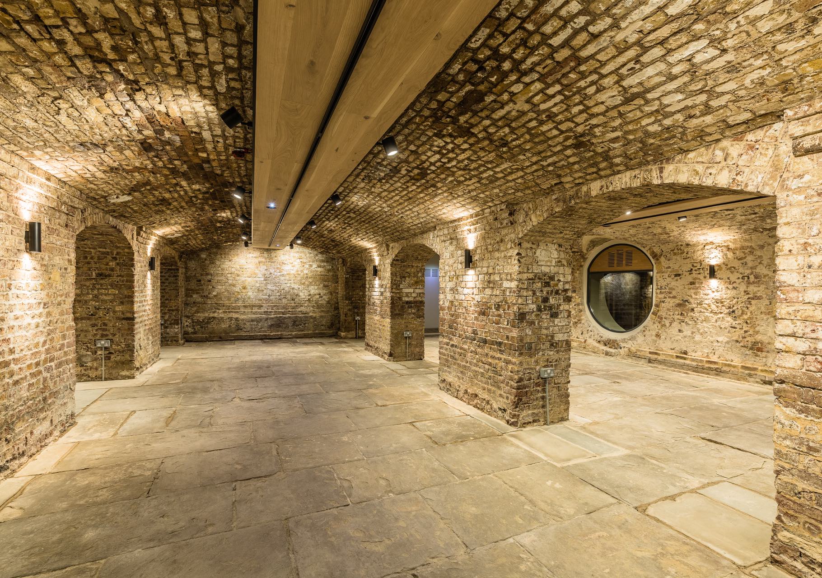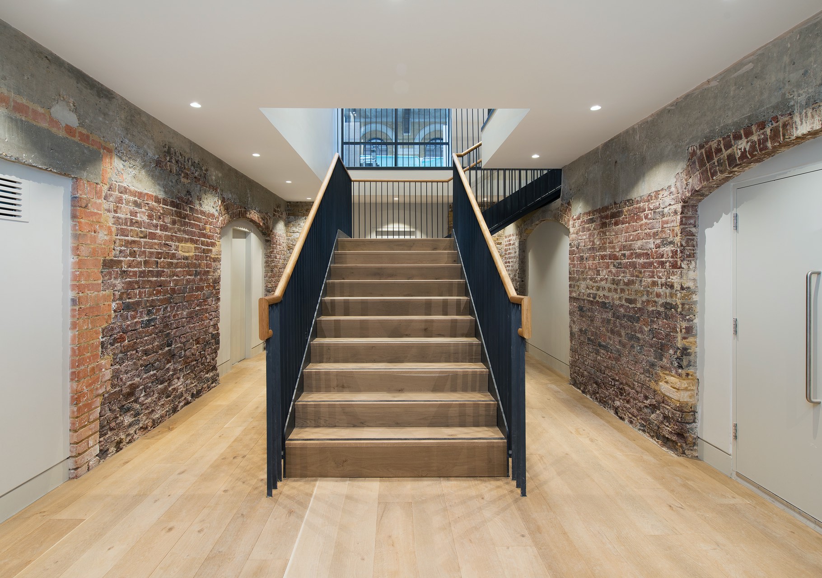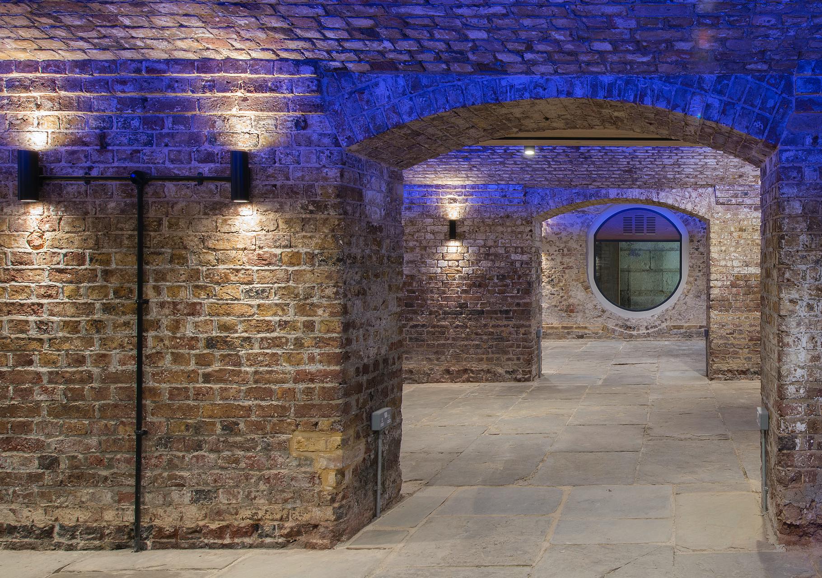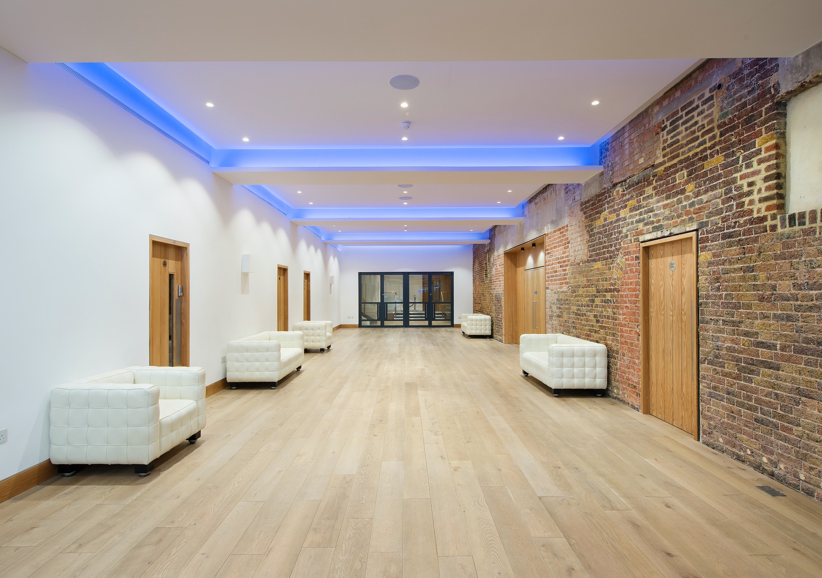This commercial project involved the refurbishment of a tenanted building with an under utilised existing
brick arch basement, adjacent to London Bridge and the River Thames. Double height window panels were introduced into the front retained facade.
The refurbishment of this sensitive building included improving access to and from the basement and ground floors. Access was increased throughout the basement with the addition of a number of openings through the existing brick arch vaulted walls.
As the existing building has historical value and is listed, Jensen Hunt worked closely with the preservation specialists to maintain the historic character and materials.
Jensen Hunt provided a full structural design service on this project including design co ordination, temporary works, liaison with historical building specialists and production of specific impact assessments for the listed building planning application.
