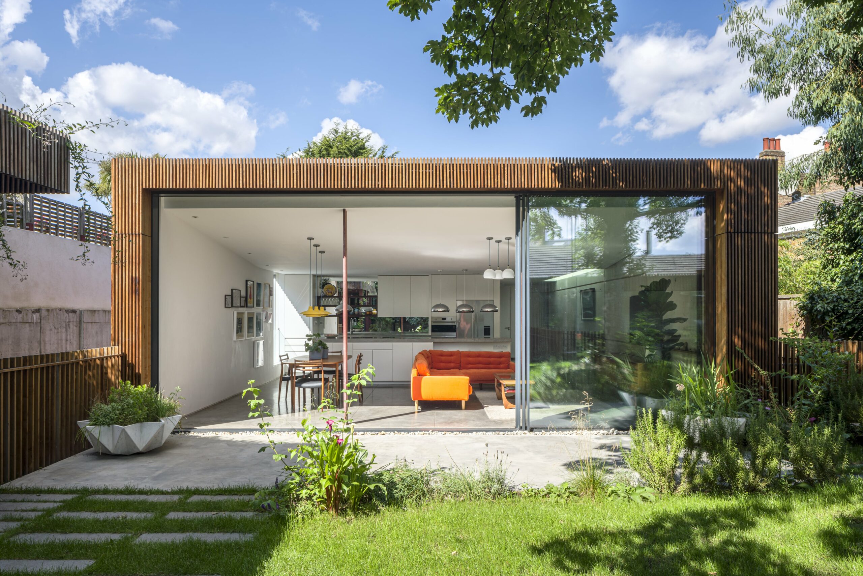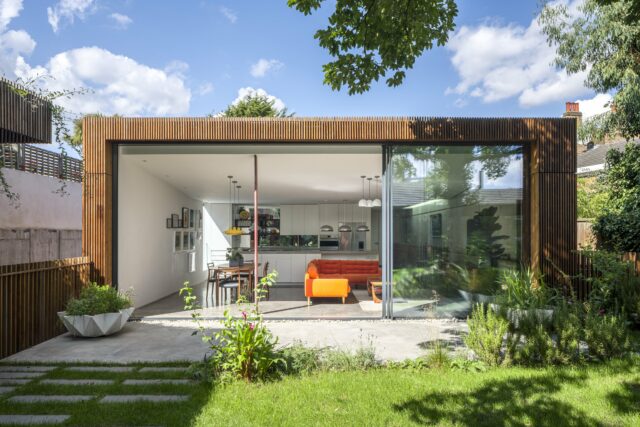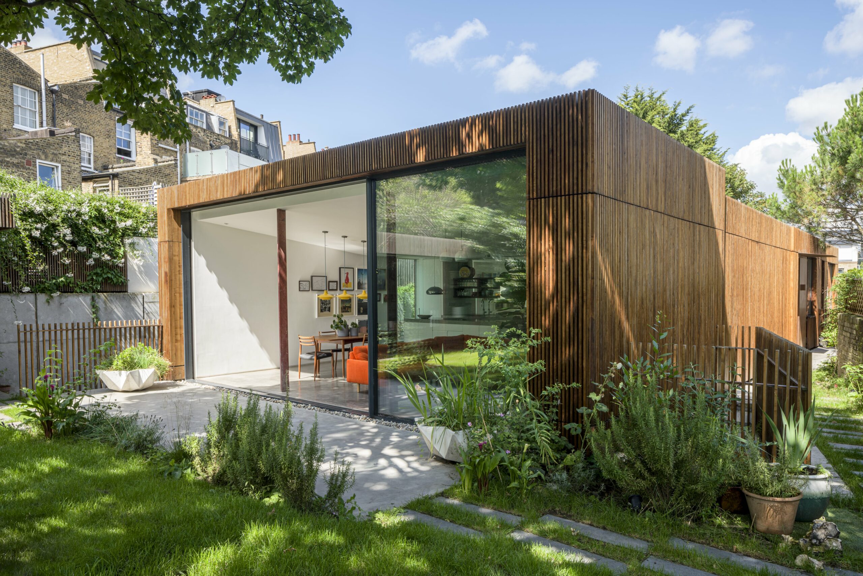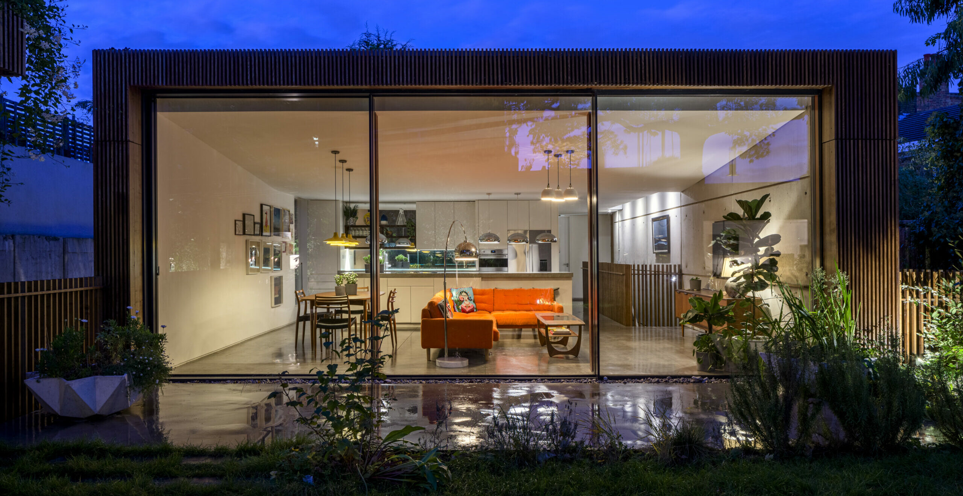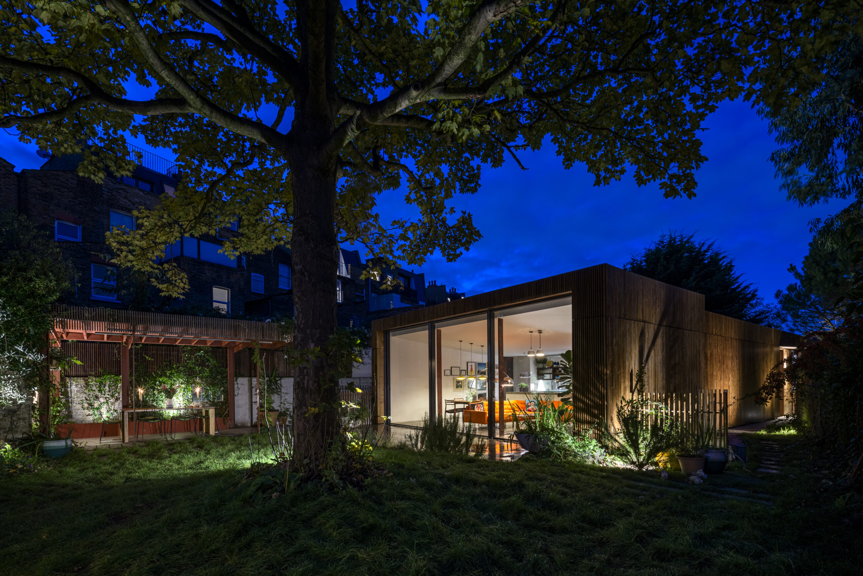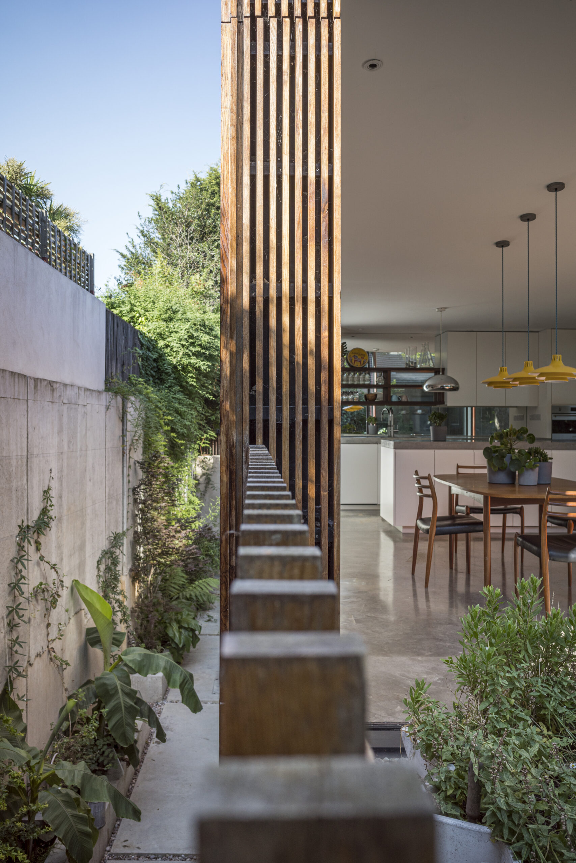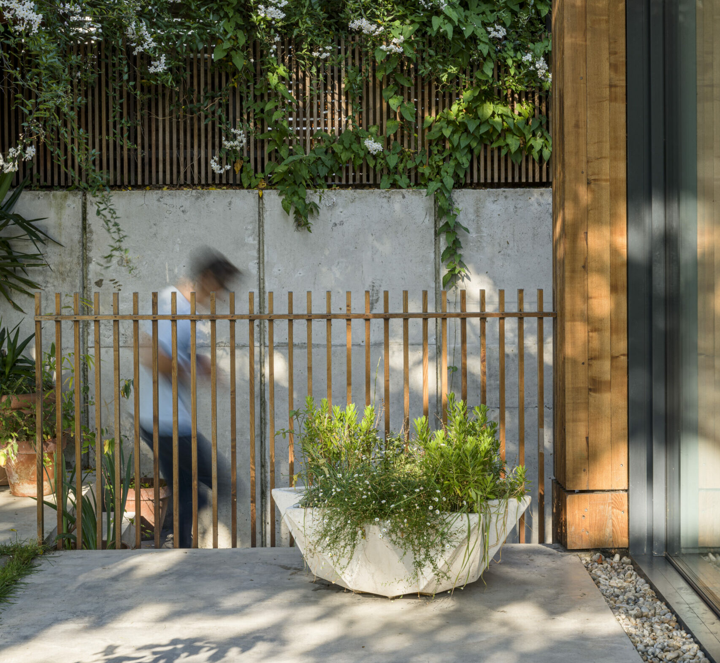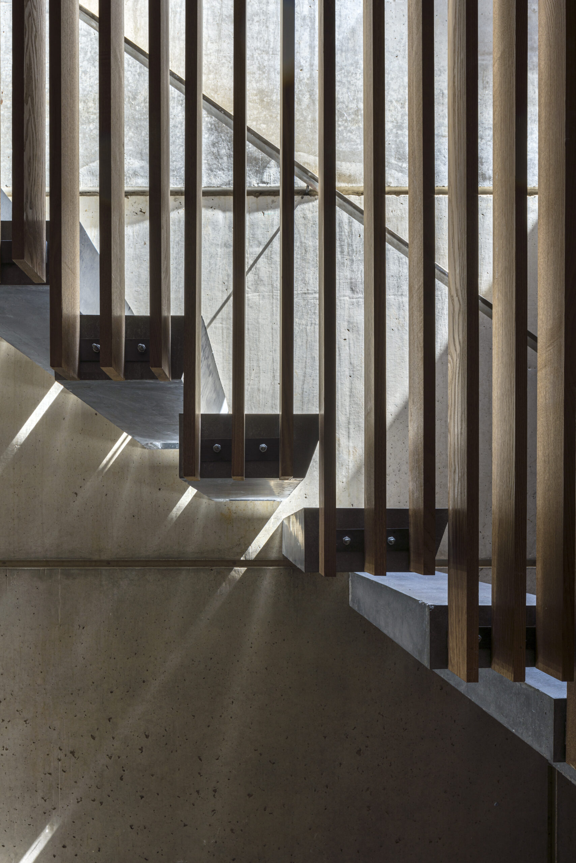This project involved the creation of a subterranean dwelling on a constricted site involving some 13
party wall awards.
This architecturally elegant home was designed to suit the site constraints and to suit the contractors
preferred trades. There were complicated party wall details, in particular adjacent to the 5m change of
level height.
The existing property was completely modelled in 3D to help co-ordinate the varying levels across the
site and property, this also assisted the architect and client.
Jensen Hunt provided a full service on this project including co-ordination and management of geotechnical investigations, full structural design, temporary works, construction sequencing, reinforcement detailing, scheduling and drainage design including applications and approvals with Thames Water.
