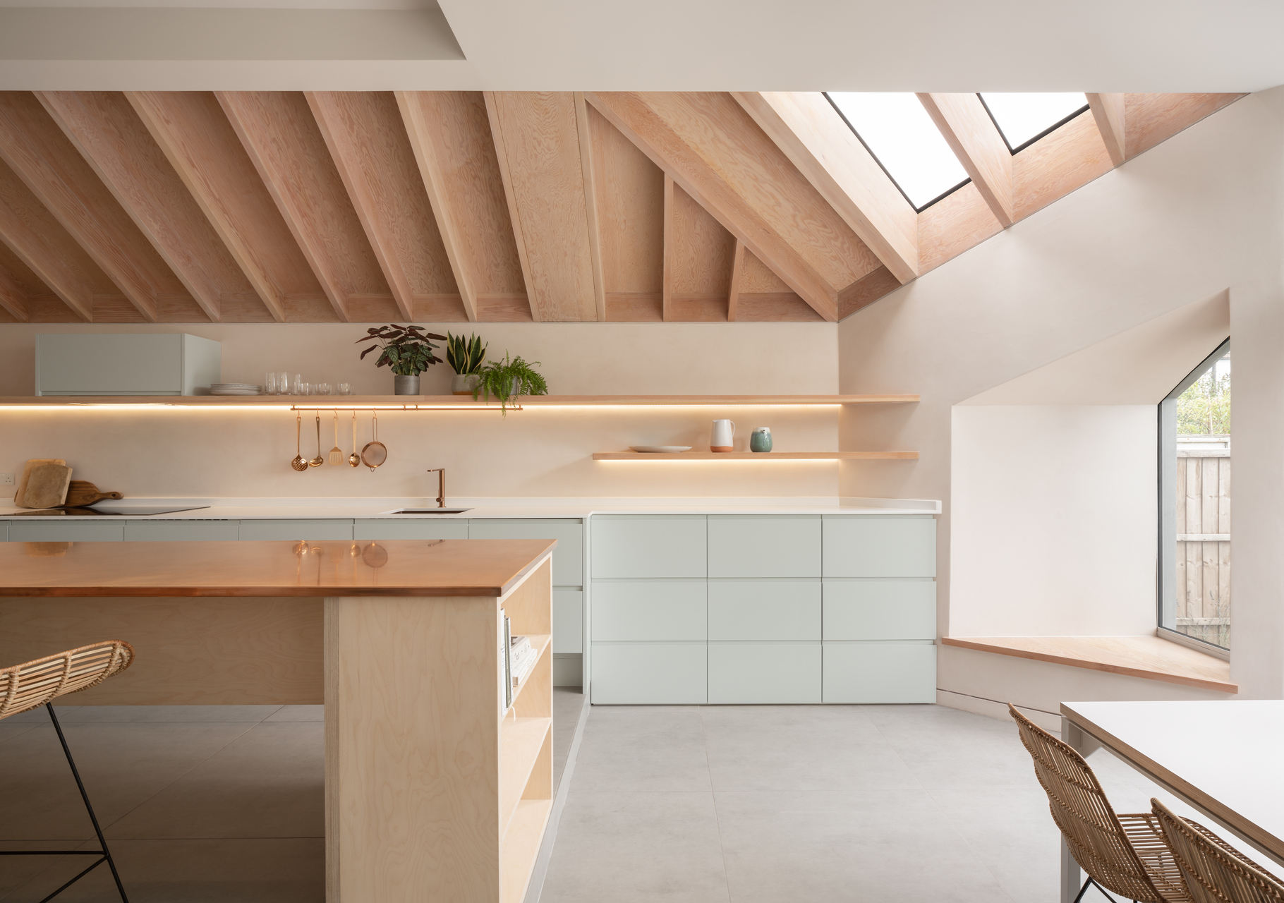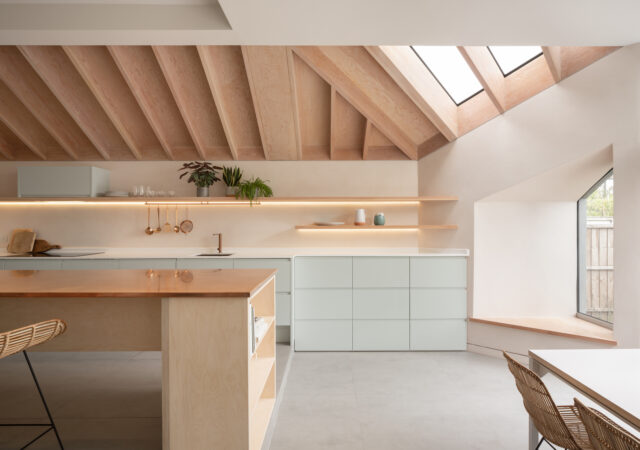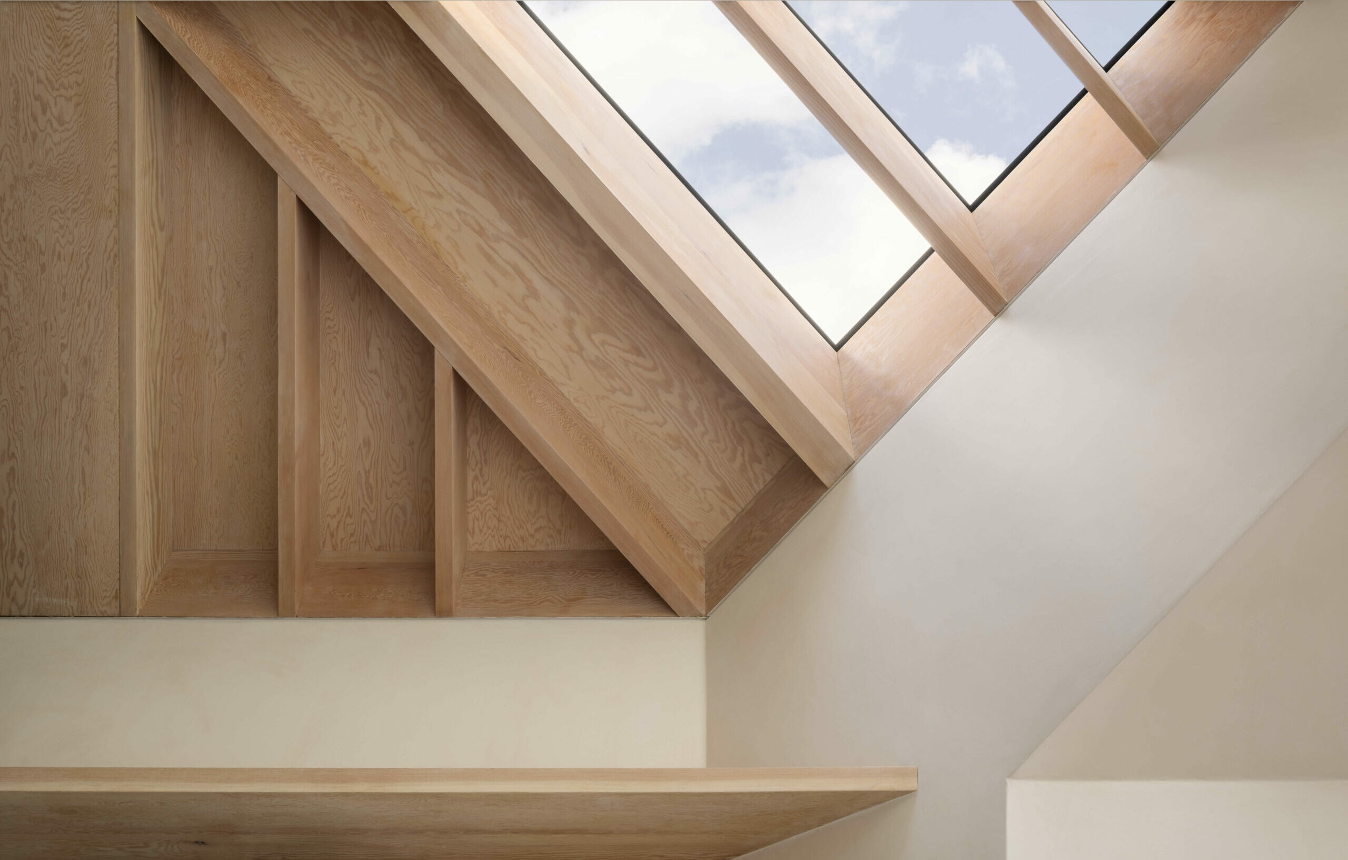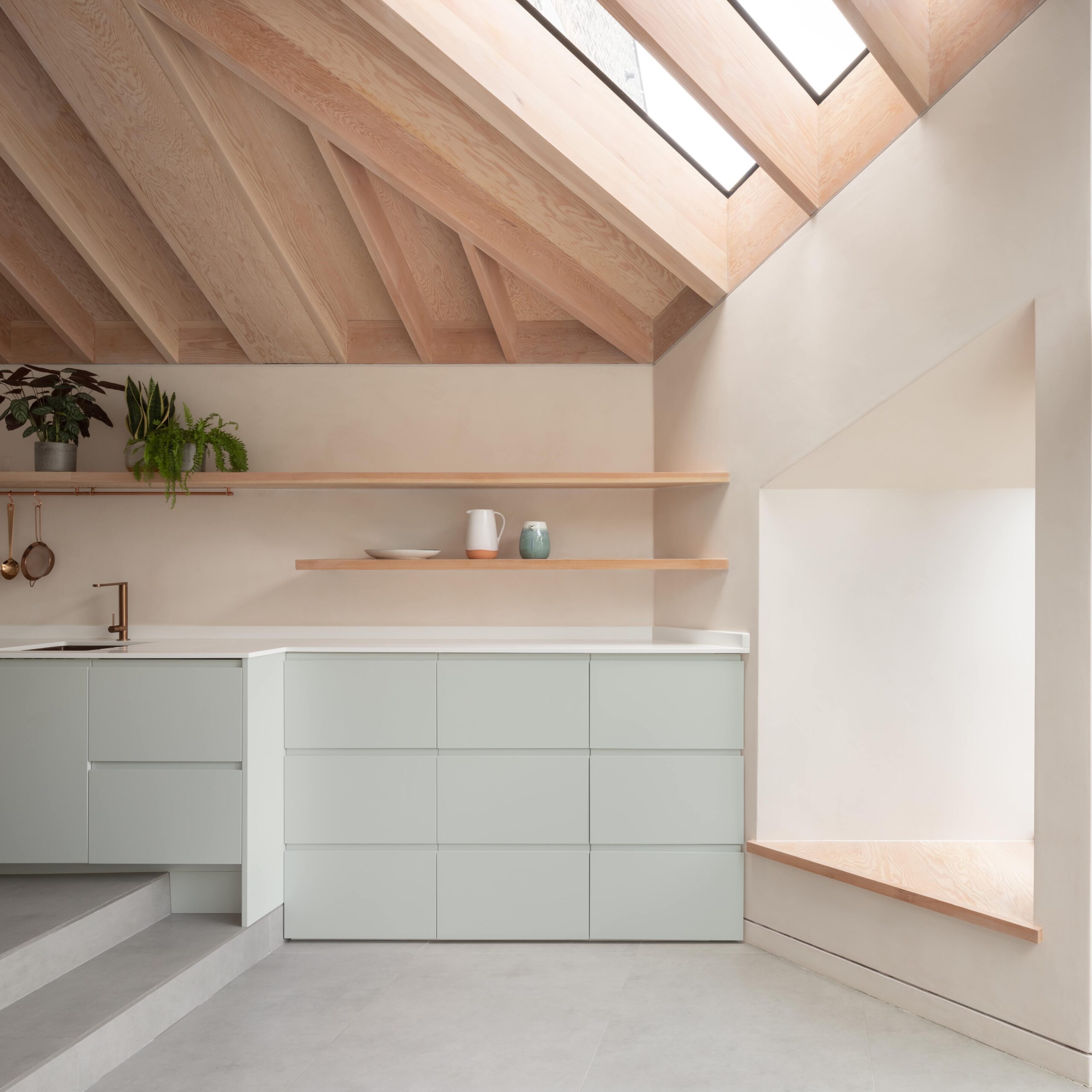Quarter Glass House project involved an elegant extension to an existing Edwardian property in
southwest London. This project was featured by Dezeen in 2021.
To fulfil the clients brief of maximising light and height, a complex roof geometry was adopted whilst
beautifully exposing the structural timber and forming the triangular roof light.
A small but intricate structural cantilevered frame was designed to accommodate the trapezoidal oriel
window. The exposed timber rafters are Douglas Fir creating a warm contemporary feel.



